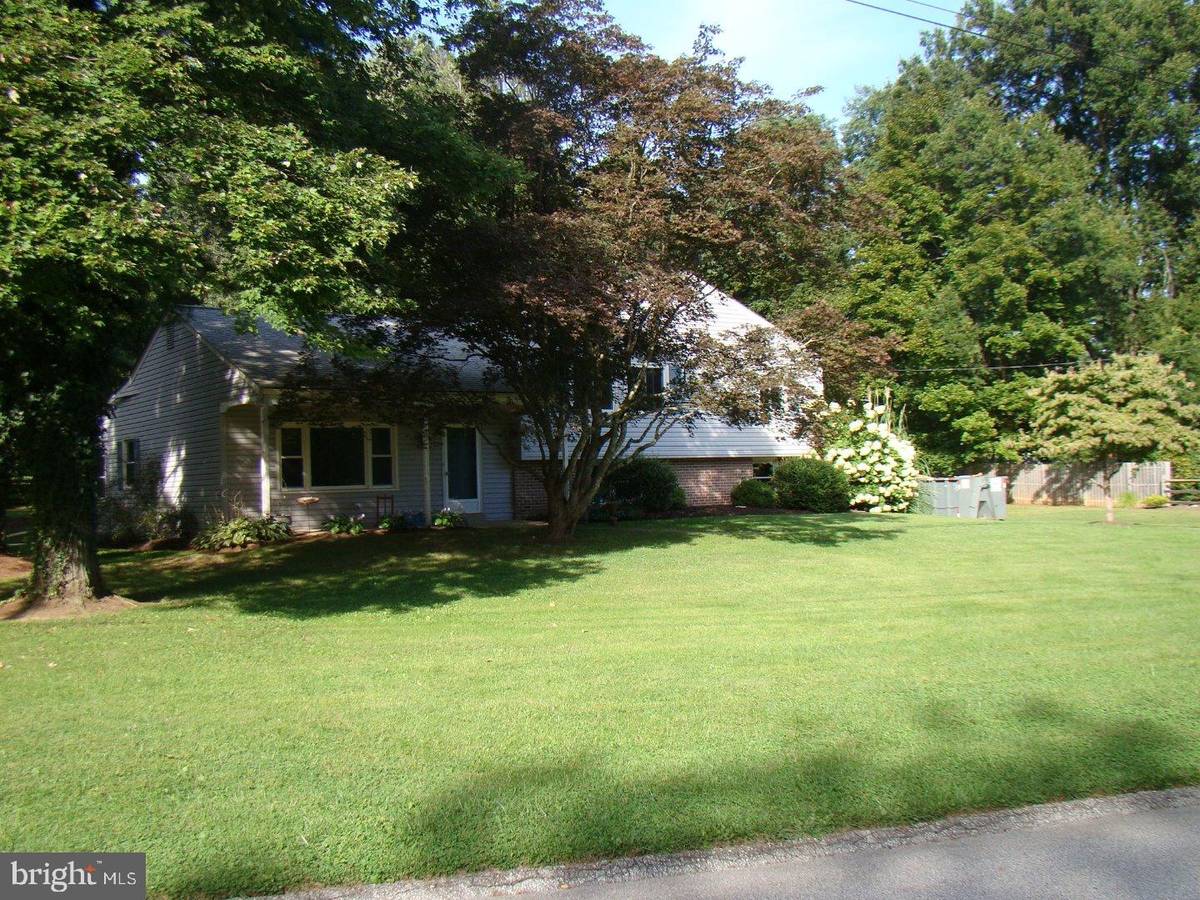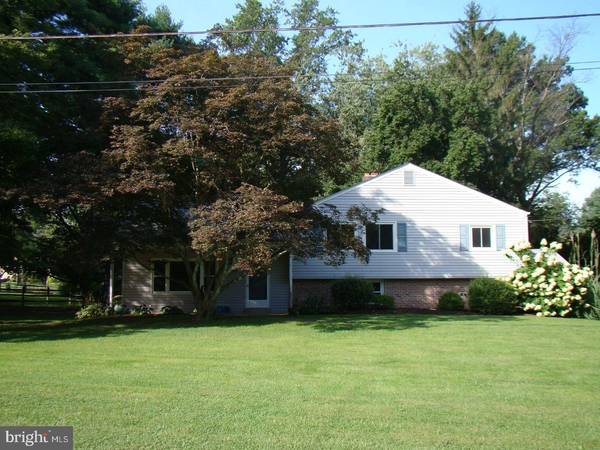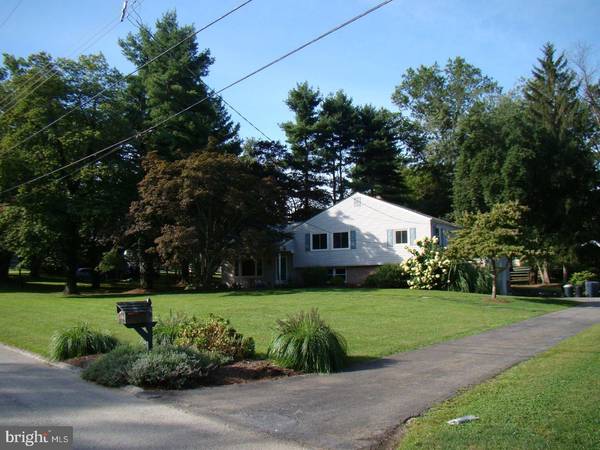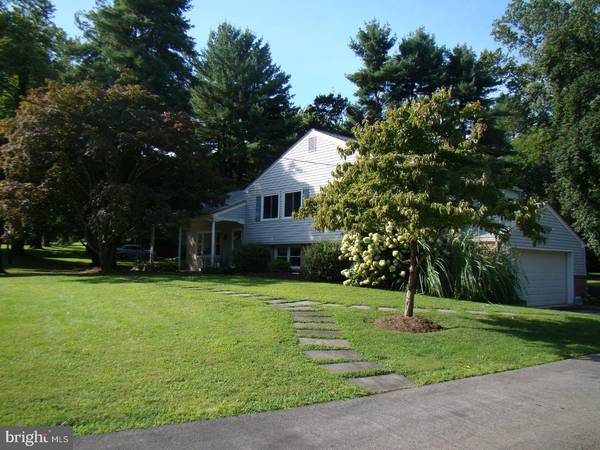$315,500
$299,900
5.2%For more information regarding the value of a property, please contact us for a free consultation.
932 MONTE VISTA DR West Chester, PA 19380
4 Beds
3 Baths
1,786 SqFt
Key Details
Sold Price $315,500
Property Type Single Family Home
Sub Type Detached
Listing Status Sold
Purchase Type For Sale
Square Footage 1,786 sqft
Price per Sqft $176
Subdivision Vista Farms
MLS Listing ID 1000438385
Sold Date 10/12/17
Style Traditional,Split Level
Bedrooms 4
Full Baths 2
Half Baths 1
HOA Y/N N
Abv Grd Liv Area 1,786
Originating Board TREND
Year Built 1963
Annual Tax Amount $4,555
Tax Year 2017
Lot Size 1.000 Acres
Acres 1.0
Lot Dimensions 0X0
Property Description
East Goshen's BEST BUY!!!! Price Well Below Market Value!!! Needing Total Renovation, this 4 Bedroom 2 Bath 2 Car Garage Split Level Home with 3 Seasoned Room Addition with Lower Level Wood Burning Brick Fireplace Is Located On a Picturesque 1 Acre Level Lot in East Goshen Township, West Chester Area School District. This Home Offers a Newer Roof, Windows, Siding, Driveway, 200 AMP Circuit Breaker Panel Box, Garage Door, Electric Door Opener & Central Air Conditioning. Great Opportunity to Renovate This Home to Your Liking and Not Be Over Improved for The Neighborhood. Just Minutes Away from Routes 30, 202 & 352, Malvern/Exton (R-5) Train Station and Both Exton and King of Prussia Malls. A Stones Throw Away from East Goshen Townships Lovely 55-Acre Active Park Located Across from Applebrook Golf Club That Includes Walking Paths as Well as The Hicks Pavilion and The Veterans Pavilion, Both with Small Brick Barbecues and Close Access to Rest Rooms. This is NOT a Short Sale or Bank Owned Property. Home is Being SOLD in "AS IS" Condition and Buyer(s) will be Responsible for ALL Use and Occupancy Repair That May Be Called For By East Goshen Township.
Location
State PA
County Chester
Area East Goshen Twp (10353)
Zoning R2
Rooms
Other Rooms Living Room, Dining Room, Primary Bedroom, Bedroom 2, Bedroom 3, Kitchen, Family Room, Bedroom 1, Laundry
Basement Partial
Interior
Interior Features Kitchen - Eat-In
Hot Water S/W Changeover
Heating Hot Water
Cooling Central A/C
Fireplaces Number 1
Fireplace Y
Heat Source Oil
Laundry Lower Floor
Exterior
Garage Spaces 2.0
Waterfront N
Water Access N
Accessibility None
Attached Garage 2
Total Parking Spaces 2
Garage Y
Building
Story Other
Sewer Public Sewer
Water Well
Architectural Style Traditional, Split Level
Level or Stories Other
Additional Building Above Grade
New Construction N
Schools
School District West Chester Area
Others
Senior Community No
Tax ID 53-04 -0069.0900
Ownership Fee Simple
Read Less
Want to know what your home might be worth? Contact us for a FREE valuation!

Our team is ready to help you sell your home for the highest possible price ASAP

Bought with Michael A Ballato • Perry Wellington Realty LLC-Chester Springs






