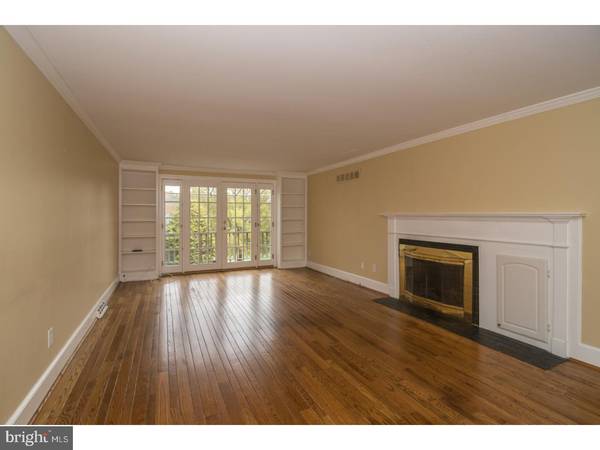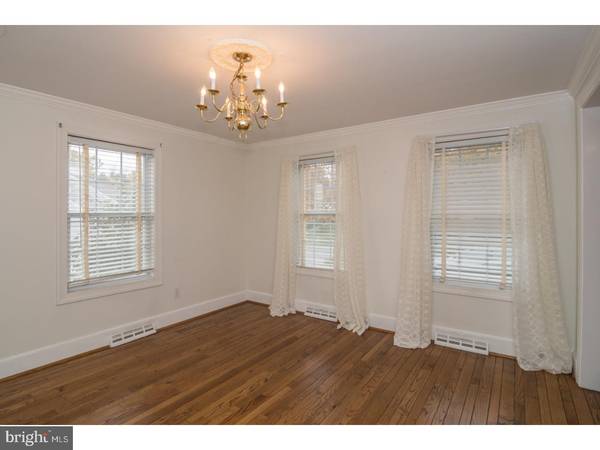$300,000
$315,000
4.8%For more information regarding the value of a property, please contact us for a free consultation.
1114 QUEENS WAY West Chester, PA 19382
2 Beds
4 Baths
1,638 SqFt
Key Details
Sold Price $300,000
Property Type Single Family Home
Sub Type Twin/Semi-Detached
Listing Status Sold
Purchase Type For Sale
Square Footage 1,638 sqft
Price per Sqft $183
Subdivision Radley Run Mews
MLS Listing ID 1003202811
Sold Date 06/30/17
Style Cape Cod
Bedrooms 2
Full Baths 3
Half Baths 1
HOA Fees $220/mo
HOA Y/N Y
Abv Grd Liv Area 1,638
Originating Board TREND
Year Built 1970
Annual Tax Amount $3,225
Tax Year 2017
Lot Size 1,224 Sqft
Acres 0.03
Lot Dimensions 1X1
Property Description
Looking for a convenient quiet location with a great deck and a view?. The main floor has a lovely large living room with a fireplace, built-ins and crown molding. The gracious dining room and the compact kitchen are located on the opposite side of the house. A center hall,half bath and laundry room separate the two sides. Hardwood flooring is throughout the house as is new custom blinds for all the windows. The owner has installed a new awning and has freshly stained the back deck, which encompasses the whole back of the house. The upstairs spacious bedrooms each have their own bathroom with plenty of closets. The one car garage is located under the house with easy access to a sweet separate kitchen, bathroom and bedroom/family room with sliders to the back yard This is a great place to call home. Fast settlement possible. Don't delay, see it today
Location
State PA
County Chester
Area East Bradford Twp (10351)
Zoning R3
Rooms
Other Rooms Living Room, Dining Room, Primary Bedroom, Kitchen, Family Room, Bedroom 1, In-Law/auPair/Suite, Laundry, Other
Basement Full, Outside Entrance, Fully Finished
Interior
Interior Features 2nd Kitchen
Hot Water Electric
Heating Electric, Heat Pump - Electric BackUp, Forced Air
Cooling Central A/C
Flooring Wood, Fully Carpeted
Fireplaces Number 1
Equipment Dishwasher
Fireplace Y
Appliance Dishwasher
Heat Source Electric
Laundry Main Floor
Exterior
Exterior Feature Deck(s)
Garage Garage Door Opener
Garage Spaces 1.0
Utilities Available Cable TV
Waterfront N
Water Access N
Roof Type Wood
Accessibility None
Porch Deck(s)
Attached Garage 1
Total Parking Spaces 1
Garage Y
Building
Story 1.5
Sewer Public Sewer
Water Public
Architectural Style Cape Cod
Level or Stories 1.5
Additional Building Above Grade
New Construction N
Schools
Elementary Schools Sarah W. Starkweather
Middle Schools Stetson
High Schools West Chester Bayard Rustin
School District West Chester Area
Others
HOA Fee Include Common Area Maintenance,Lawn Maintenance,Snow Removal,Trash
Senior Community No
Tax ID 51-07Q-0028
Ownership Fee Simple
Read Less
Want to know what your home might be worth? Contact us for a FREE valuation!

Our team is ready to help you sell your home for the highest possible price ASAP

Bought with Lee Ann Salerno • RE/MAX Preferred - West Chester






