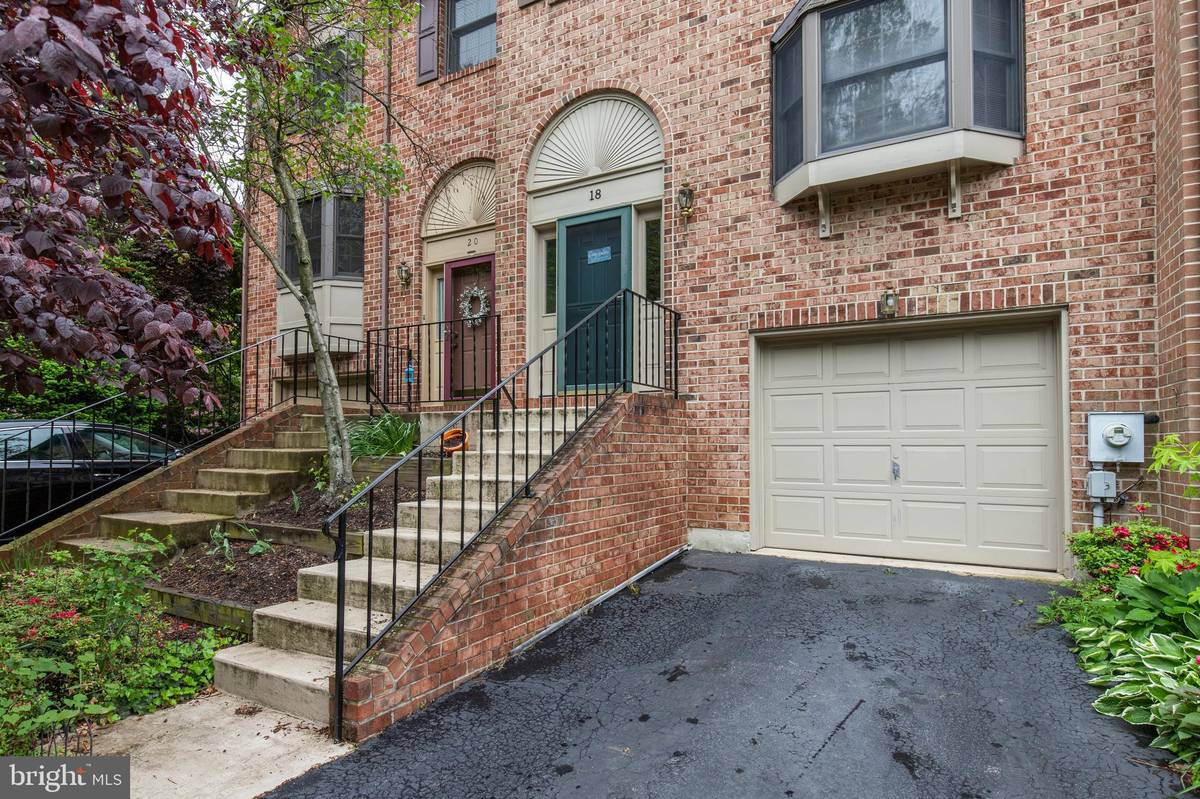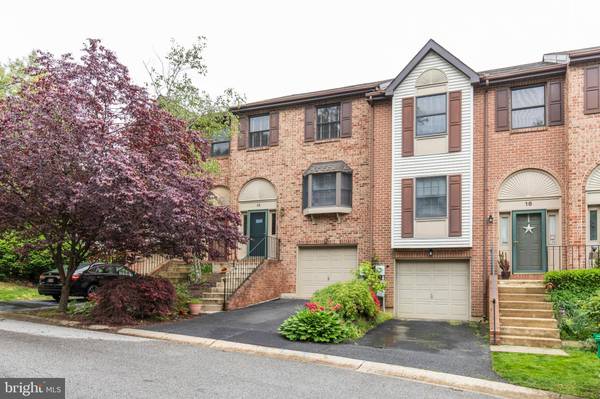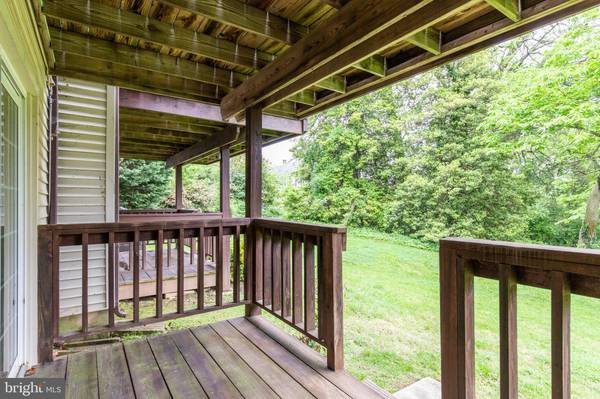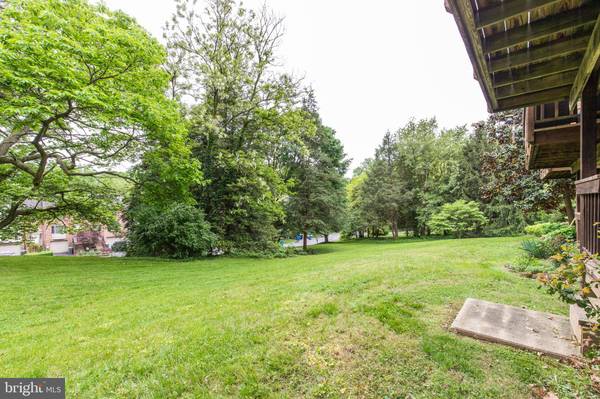$237,000
$245,000
3.3%For more information regarding the value of a property, please contact us for a free consultation.
18 RIVER WAY Wilmington, DE 19809
2 Beds
3 Baths
2,280 SqFt
Key Details
Sold Price $237,000
Property Type Townhouse
Sub Type Interior Row/Townhouse
Listing Status Sold
Purchase Type For Sale
Square Footage 2,280 sqft
Price per Sqft $103
Subdivision River Woods
MLS Listing ID DENC477042
Sold Date 08/20/19
Style Colonial
Bedrooms 2
Full Baths 2
Half Baths 1
HOA Fees $61/ann
HOA Y/N Y
Abv Grd Liv Area 1,900
Originating Board BRIGHT
Year Built 1987
Annual Tax Amount $3,365
Tax Year 2018
Lot Size 2,178 Sqft
Acres 0.05
Lot Dimensions 20.00 x 117.70
Property Description
Well maintained brick town-home near Bellefonte located in the peaceful community of 34-units in River Woods and situated in a cul-de-sac. This 1,900 sqft unit features offers three floors of living space with THREE decks in the back and a view of the Delaware River from the top deck which extends off the Master Bedroom. The Main level has an open layout with a spacious feel and natural lighting. The living room has a wood-burning fireplace and newer sliding glass doors. The kitchen is fully-equipped that's open to the dining and living area. The upper level includes vaulted ceilings in the master suite and another large bedroom with a second full bath. The lower level has a family room with a second fireplace, newer sliders to a deck, two storage areas, a laundry closet, a half bath and a one car garage. Easy commuter access to the SEPTA Train Station, I-95 and I-495 and only two miles or a 5-minute drive to enjoy Bellevue State Park for your walking or hiking pleasure and even go fishing.
Location
State DE
County New Castle
Area Brandywine (30901)
Zoning NCTH
Rooms
Other Rooms Living Room, Dining Room, Primary Bedroom, Bedroom 2, Kitchen, Family Room
Basement Full
Main Level Bedrooms 2
Interior
Hot Water Electric
Heating Heat Pump(s)
Cooling Central A/C
Flooring Fully Carpeted, Hardwood, Vinyl, Ceramic Tile
Fireplaces Number 2
Equipment Built-In Microwave, Compactor, Dryer - Electric, Dishwasher, Disposal, Exhaust Fan, Oven/Range - Electric, Refrigerator, Trash Compactor, Washer, Water Heater
Fireplace Y
Appliance Built-In Microwave, Compactor, Dryer - Electric, Dishwasher, Disposal, Exhaust Fan, Oven/Range - Electric, Refrigerator, Trash Compactor, Washer, Water Heater
Heat Source Electric
Laundry Lower Floor
Exterior
Garage Garage - Front Entry, Additional Storage Area, Basement Garage, Inside Access
Garage Spaces 1.0
Waterfront N
Water Access N
View River
Roof Type Shingle
Accessibility None
Attached Garage 1
Total Parking Spaces 1
Garage Y
Building
Lot Description Rear Yard
Story 3+
Sewer Public Sewer
Water Public
Architectural Style Colonial
Level or Stories 3+
Additional Building Above Grade, Below Grade
New Construction N
Schools
Elementary Schools Mount Pleasant
Middle Schools Dupont
High Schools Mount Pleasant
School District Brandywine
Others
HOA Fee Include Common Area Maintenance,Lawn Maintenance,Snow Removal
Senior Community No
Tax ID 06-133.00-308
Ownership Fee Simple
SqFt Source Assessor
Acceptable Financing Cash, Conventional, VA
Listing Terms Cash, Conventional, VA
Financing Cash,Conventional,VA
Special Listing Condition Standard
Read Less
Want to know what your home might be worth? Contact us for a FREE valuation!

Our team is ready to help you sell your home for the highest possible price ASAP

Bought with Stephen J Mottola • Long & Foster Real Estate, Inc.






