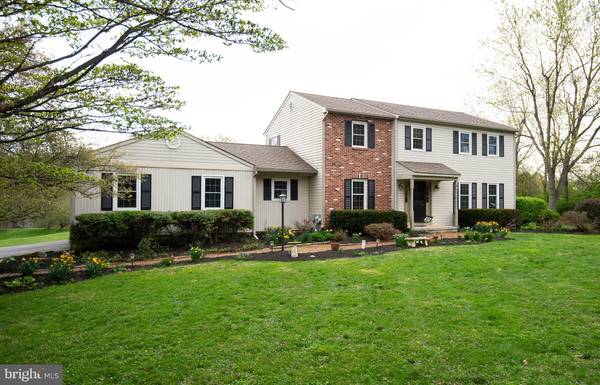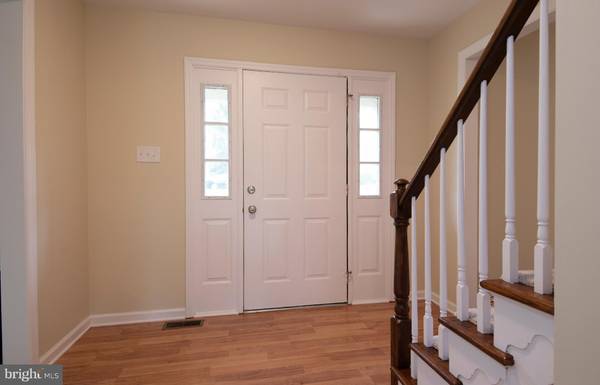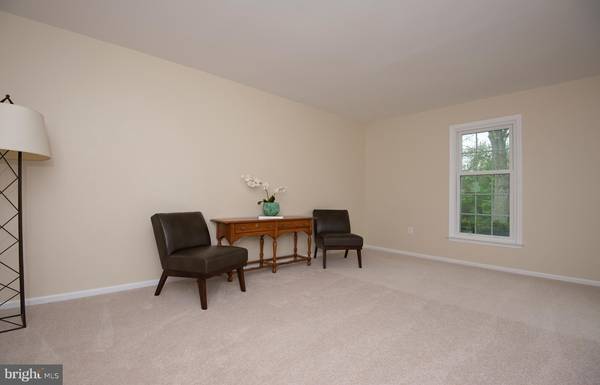$464,500
$475,000
2.2%For more information regarding the value of a property, please contact us for a free consultation.
210 LEONA DR Glenmoore, PA 19343
4 Beds
3 Baths
2,971 SqFt
Key Details
Sold Price $464,500
Property Type Single Family Home
Sub Type Detached
Listing Status Sold
Purchase Type For Sale
Square Footage 2,971 sqft
Price per Sqft $156
Subdivision Timbercrest
MLS Listing ID PACT476010
Sold Date 05/31/19
Style Colonial
Bedrooms 4
Full Baths 2
Half Baths 1
HOA Y/N N
Abv Grd Liv Area 2,296
Originating Board BRIGHT
Year Built 1982
Annual Tax Amount $5,621
Tax Year 2018
Lot Size 1.753 Acres
Acres 1.75
Lot Dimensions 0.00 x 0.00
Property Description
Hop on over to this completely updated 4 bedroom, 2 1/2 bath colonial. Starting with the great curb appeal, this home features siding and brick front, newer windows in most of the home, newer HVAC, Foyer entry with new flooring, entire home has new carpeting and fresh neutral paint. Family room with brick hearth and gas fireplace. Brand new eat in kitchen with granite counters, Whirlpool, french door refrigerator, new microwave and oversized sink. Sliding door leads to the expansive deck with built in seating and walk off to the park like back yard. First floor laundry and powder room and small office/craft room complete the first floor. Master suite with brand new bathroom with double corian sinks, shower (new shower door being installed) custom tile and built in linen shelving. Three other bedrooms all with ceiling fans, hall bath with new flooring. Finished basement, also with new carpeting and 2 storage areas. This home is convenient to major routes, Marsh Creek, Eagleview, Ludwig's Inn and other great restaurants and shopping. Don't delay, make your appointment today to see this spectacular home! Public records are incorrect house is 1.75 acres according tax/parcel map.
Location
State PA
County Chester
Area Upper Uwchlan Twp (10332)
Zoning R2
Rooms
Other Rooms Living Room, Dining Room, Primary Bedroom, Bedroom 2, Bedroom 3, Bedroom 4, Kitchen, Family Room, Basement, Breakfast Room, Office
Basement Full
Interior
Heating Heat Pump(s)
Cooling Central A/C
Fireplaces Number 1
Fireplaces Type Brick, Gas/Propane
Equipment Built-In Microwave, Dishwasher, Dryer, Icemaker, Oven - Self Cleaning, Oven/Range - Electric, Refrigerator, Stainless Steel Appliances, Washer - Front Loading, Water Heater
Fireplace Y
Window Features Replacement
Appliance Built-In Microwave, Dishwasher, Dryer, Icemaker, Oven - Self Cleaning, Oven/Range - Electric, Refrigerator, Stainless Steel Appliances, Washer - Front Loading, Water Heater
Heat Source Propane - Leased
Laundry Main Floor
Exterior
Garage Additional Storage Area, Garage - Side Entry
Garage Spaces 2.0
Water Access N
Accessibility None
Attached Garage 2
Total Parking Spaces 2
Garage Y
Building
Story 2
Sewer On Site Septic
Water Well
Architectural Style Colonial
Level or Stories 2
Additional Building Above Grade, Below Grade
New Construction N
Schools
School District Downingtown Area
Others
Senior Community No
Tax ID 32-01 -0002.0500
Ownership Fee Simple
SqFt Source Estimated
Acceptable Financing Cash, Conventional
Listing Terms Cash, Conventional
Financing Cash,Conventional
Special Listing Condition Standard
Read Less
Want to know what your home might be worth? Contact us for a FREE valuation!

Our team is ready to help you sell your home for the highest possible price ASAP

Bought with Nicholas Peter Giuffre • Keller Williams Main Line






