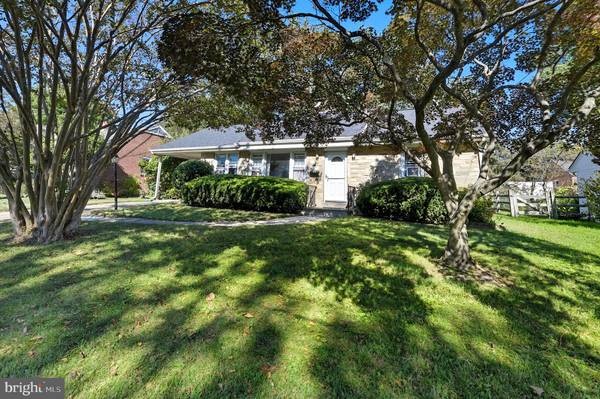Bought with Buzz Moran • Long & Foster Real Estate, Inc.
$340,000
$369,000
7.9%For more information regarding the value of a property, please contact us for a free consultation.
107 ALDERS DR Wilmington, DE 19803
3 Beds
1 Bath
1,120 SqFt
Key Details
Sold Price $340,000
Property Type Single Family Home
Sub Type Detached
Listing Status Sold
Purchase Type For Sale
Square Footage 1,120 sqft
Price per Sqft $303
Subdivision Blue Rock Manor
MLS Listing ID DENC2091910
Sold Date 11/25/25
Style Ranch/Rambler
Bedrooms 3
Full Baths 1
HOA Y/N N
Abv Grd Liv Area 1,120
Year Built 1954
Annual Tax Amount $2,990
Tax Year 2025
Lot Size 10,612 Sqft
Acres 0.24
Property Sub-Type Detached
Source BRIGHT
Property Description
Rarely available stone ranch offered in the North Wilmington community of Blue Rock Manor. This home features main floor living and a full basement with room to expand and plumbing for a 2nd future bathroom. Enjoy hardwood flooring, wood burning fireplace with decorative mantel, gas heating, energy efficient vinyl windows, convenient carport, and the ability to enjoy close proximity to dining, shopping, public transit, and the interstate highway system. Due for some updating — but a perfect canvas for your personal touches in a fantastic location! To provide assurances for the discerning buyer: BRAND NEW ROOF installed 9/2025, and BRAND NEW central AC to be installed prior to closing.
Location
State DE
County New Castle
Area Brandywine (30901)
Zoning RES
Rooms
Other Rooms Living Room, Dining Room, Primary Bedroom, Bedroom 2, Kitchen, Bedroom 1
Basement Outside Entrance
Main Level Bedrooms 3
Interior
Interior Features Attic/House Fan
Hot Water Natural Gas
Cooling Central A/C
Fireplaces Number 1
Fireplace Y
Heat Source Natural Gas
Laundry Basement
Exterior
Garage Spaces 3.0
Utilities Available Cable TV
Water Access N
Accessibility None
Total Parking Spaces 3
Garage N
Building
Story 1
Foundation Block
Above Ground Finished SqFt 1120
Sewer Public Sewer
Water Public
Architectural Style Ranch/Rambler
Level or Stories 1
Additional Building Above Grade, Below Grade
New Construction N
Schools
Elementary Schools Lombardy
Middle Schools Springer
High Schools Brandywine
School District Brandywine
Others
Senior Community No
Tax ID 0609000030
Ownership Fee Simple
SqFt Source 1120
Acceptable Financing Conventional
Listing Terms Conventional
Financing Conventional
Special Listing Condition Standard
Read Less
Want to know what your home might be worth? Contact us for a FREE valuation!

Our team is ready to help you sell your home for the highest possible price ASAP







