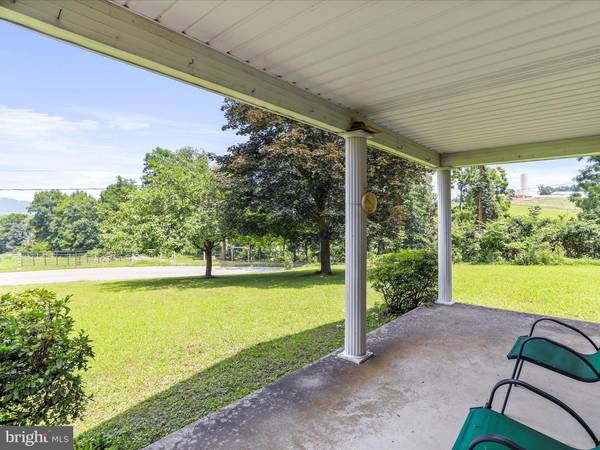Bought with Ashley M. Miller • CENTURY 21 New Millennium
$175,000
$229,450
23.7%For more information regarding the value of a property, please contact us for a free consultation.
14182 SHIMPSTOWN RD Mercersburg, PA 17236
3 Beds
1 Bath
1,039 SqFt
Key Details
Sold Price $175,000
Property Type Single Family Home
Sub Type Detached
Listing Status Sold
Purchase Type For Sale
Square Footage 1,039 sqft
Price per Sqft $168
Subdivision Shimpstown
MLS Listing ID PAFL2028786
Sold Date 11/05/25
Style Cape Cod,Carriage House,Ranch/Rambler
Bedrooms 3
Full Baths 1
HOA Y/N N
Abv Grd Liv Area 1,039
Year Built 1956
Annual Tax Amount $1,645
Tax Year 2024
Lot Size 1.180 Acres
Acres 1.18
Property Sub-Type Detached
Source BRIGHT
Property Description
SOAR LIKE AN EAGLE-!!!!! You can SEE a Ways of the Valley from Here!! The Beauty of the Surroundings is BREATH TAKING!!!! Welcome to Shimpstown Road, a Home LOVED like No Other! (3)-BAY Detached Garage is CALLING YOUR NAME; Tinker, Tools, or Just SPACE-!! Over the Years this Seller has Went Lengths to Make this Home Healthy; $25K BACK-UP, Whole-House Generator System, NEW(er) Windows, Hardwood Floors, NEW(er) AC System, Some Updates / Renovations Complete. BUT, Yes, Betty (Does) Need some Work....3rd Bedroom is currently apart, Kitchen is needing (1) Piece of Drywall, and Hallway needs to be touched up as well. PRICED FOR THE LAND, Home Size, Garage Size, and Accounting for the Work Needing Done. Government Loans will (Complain); BUT we are willing to work WITH the Buyer to get it through-!!! Seller LOVES His Home; Financially he Needs to Find a New, Caring Owner to take care of her like he did!! We Welcome YOU Home!!
Location
State PA
County Franklin
Area 1-1 (1-1)
Zoning RESIDENTIAL
Rooms
Other Rooms Living Room, Dining Room, Bedroom 2, Bedroom 3, Kitchen, Basement, Bedroom 1, Storage Room, Full Bath
Basement Drain, Drainage System, Interior Access, Outside Entrance, Shelving, Sump Pump, Unfinished, Walkout Stairs
Main Level Bedrooms 3
Interior
Interior Features Bathroom - Tub Shower, Breakfast Area, Ceiling Fan(s), Combination Dining/Living, Dining Area, Entry Level Bedroom, Family Room Off Kitchen, Kitchen - Country, Kitchen - Eat-In, Kitchen - Table Space, Wood Floors
Hot Water Electric
Heating Forced Air
Cooling Central A/C, Ceiling Fan(s)
Flooring Concrete, Hardwood, Vinyl
Fireplaces Number 1
Fireplaces Type Brick, Fireplace - Glass Doors, Mantel(s), Insert, Wood
Equipment Dryer, Exhaust Fan, Oven/Range - Electric, Refrigerator, Washer, Water Heater
Furnishings No
Fireplace Y
Window Features Vinyl Clad
Appliance Dryer, Exhaust Fan, Oven/Range - Electric, Refrigerator, Washer, Water Heater
Heat Source Electric, Oil
Laundry Basement
Exterior
Exterior Feature Porch(es)
Parking Features Additional Storage Area, Garage - Front Entry, Garage Door Opener, Oversized
Garage Spaces 21.0
Utilities Available Above Ground, Cable TV, Multiple Phone Lines
View Y/N N
Water Access N
View Garden/Lawn, Mountain, Panoramic, Scenic Vista, Trees/Woods
Roof Type Shingle
Street Surface Black Top,Paved
Accessibility None
Porch Porch(es)
Road Frontage Boro/Township, City/County, Public, State
Total Parking Spaces 21
Garage Y
Private Pool N
Building
Lot Description Backs to Trees, Front Yard, Rear Yard, Rural, SideYard(s)
Story 2
Foundation Block, Stone
Above Ground Finished SqFt 1039
Sewer Private Septic Tank
Water Well
Architectural Style Cape Cod, Carriage House, Ranch/Rambler
Level or Stories 2
Additional Building Above Grade, Below Grade
Structure Type Dry Wall
New Construction N
Schools
Elementary Schools Montgomery
Middle Schools James Buchanan
High Schools James Buchanan
School District Tuscarora
Others
Pets Allowed Y
Senior Community No
Tax ID 17-0J21.-002.-000000
Ownership Fee Simple
SqFt Source 1039
Security Features Carbon Monoxide Detector(s),Smoke Detector
Acceptable Financing Conventional, Cash
Horse Property N
Listing Terms Conventional, Cash
Financing Conventional,Cash
Special Listing Condition Standard
Pets Allowed No Pet Restrictions
Read Less
Want to know what your home might be worth? Contact us for a FREE valuation!

Our team is ready to help you sell your home for the highest possible price ASAP







