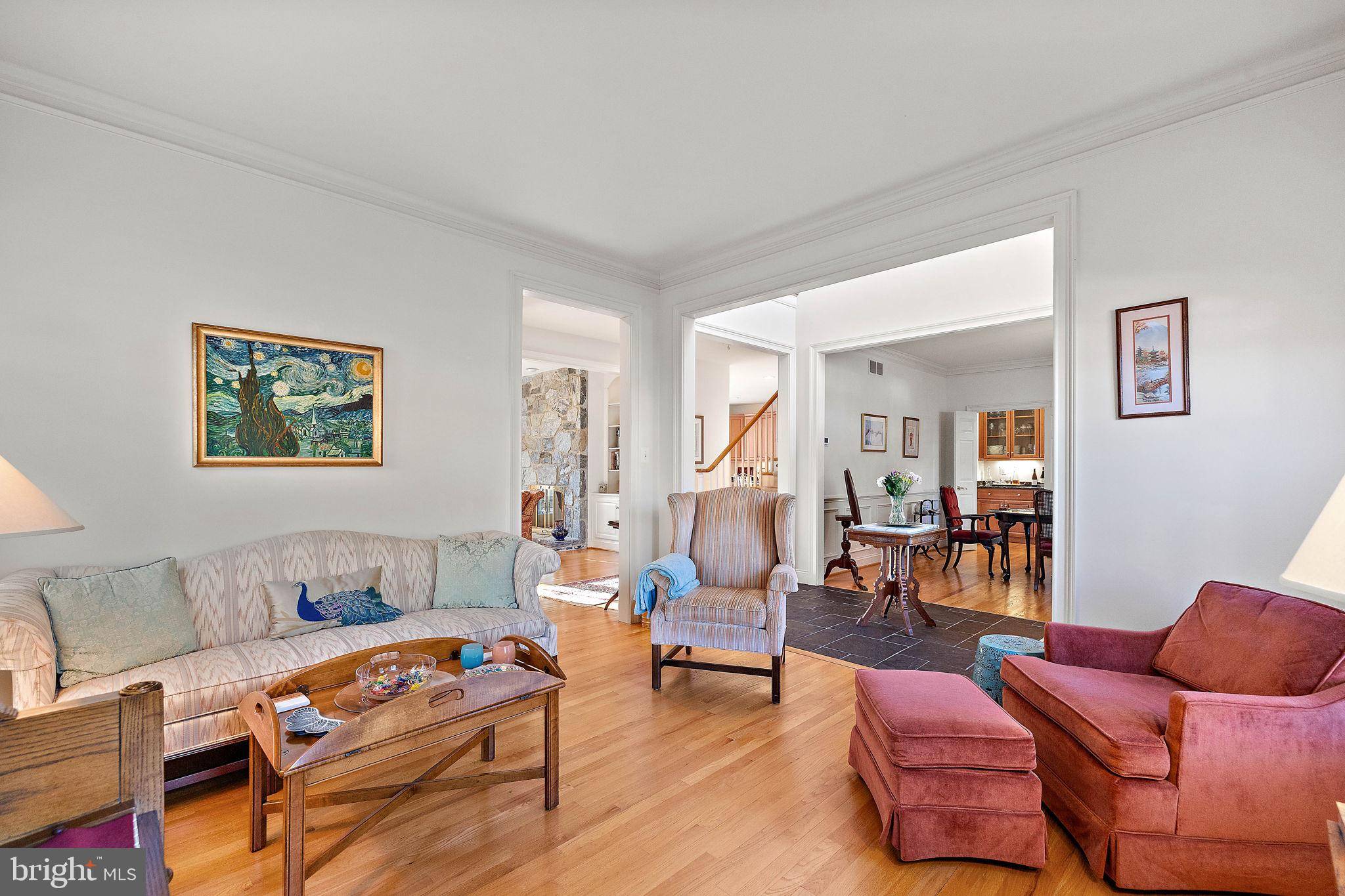Bought with Jack Keating • RE/MAX Elite
$760,000
$865,000
12.1%For more information regarding the value of a property, please contact us for a free consultation.
24 S HAMPSHIRE CT Wilmington, DE 19807
4 Beds
3 Baths
3,225 SqFt
Key Details
Sold Price $760,000
Property Type Single Family Home
Sub Type Detached
Listing Status Sold
Purchase Type For Sale
Square Footage 3,225 sqft
Price per Sqft $235
Subdivision Stonewold
MLS Listing ID DENC2075962
Sold Date 04/10/25
Style Carriage House
Bedrooms 4
Full Baths 2
Half Baths 1
HOA Fees $66/ann
HOA Y/N Y
Abv Grd Liv Area 3,225
Year Built 2001
Annual Tax Amount $6,395
Tax Year 2024
Lot Size 0.280 Acres
Acres 0.28
Lot Dimensions 35.00 x 180.00
Property Sub-Type Detached
Source BRIGHT
Property Description
Welcome to this delightful residence nestled in the desirable neighborhood of Stonewold. This home boasts an inviting charm with its meticulously maintained features and updates. As you approach, you'll notice the handsome curb appeal, highlighted by curbstone lining the driveway, welcoming you to this warm and inviting abode. Step inside to discover a spacious floor plan that includes four comfortable bedrooms and two and a half bathrooms. The heart of the home is the eat-in kitchen, featuring contemporary appliances that make meal preparation a joy. The adjacent living area is perfect for relaxation, complete with a converted gas fireplace and with custom door, creating a cozy ambiance. The owners have thoughtfully added built-in bookshelves, providing both functionality and a touch of elegance. Gleaming hardwood floors flow throughout the main living areas, complementing the home's modern aesthetic. Stay comfortable year-round with the updated heater and air conditioning system installed in 2017. Additional features include a secure, expansive walk-out basement offering ample storage or potential for further customization, a two car garage, and back deck overlooking private deeded open space. This home seamlessly blends comfort and style, awaiting its next chapter with you. Don't miss the opportunity to make it your own!
Location
State DE
County New Castle
Area Hockssn/Greenvl/Centrvl (30902)
Zoning NC40
Rooms
Other Rooms Living Room, Dining Room, Primary Bedroom, Bedroom 2, Bedroom 3, Kitchen, Family Room, Breakfast Room, Bedroom 1, Laundry, Other
Basement Full
Interior
Interior Features Primary Bath(s), Kitchen - Island, Butlers Pantry, Ceiling Fan(s), Breakfast Area
Hot Water Natural Gas
Heating Forced Air
Cooling Central A/C
Flooring Wood, Tile/Brick, Carpet
Fireplaces Number 1
Fireplaces Type Stone, Gas/Propane
Equipment Cooktop, Oven - Wall, Oven - Double, Dishwasher, Refrigerator, Disposal
Fireplace Y
Appliance Cooktop, Oven - Wall, Oven - Double, Dishwasher, Refrigerator, Disposal
Heat Source Natural Gas
Laundry Main Floor
Exterior
Exterior Feature Deck(s)
Parking Features Garage - Side Entry, Garage Door Opener, Inside Access
Garage Spaces 4.0
Water Access N
Roof Type Shingle
Accessibility None
Porch Deck(s)
Attached Garage 2
Total Parking Spaces 4
Garage Y
Building
Lot Description Cul-de-sac, Irregular, Sloping
Story 2
Foundation Concrete Perimeter
Sewer Public Sewer
Water Public
Architectural Style Carriage House
Level or Stories 2
Additional Building Above Grade, Below Grade
Structure Type 9'+ Ceilings
New Construction N
Schools
School District Red Clay Consolidated
Others
HOA Fee Include Snow Removal,Common Area Maintenance
Senior Community No
Tax ID 07-028.00-142
Ownership Fee Simple
SqFt Source Assessor
Special Listing Condition Standard
Read Less
Want to know what your home might be worth? Contact us for a FREE valuation!

Our team is ready to help you sell your home for the highest possible price ASAP






