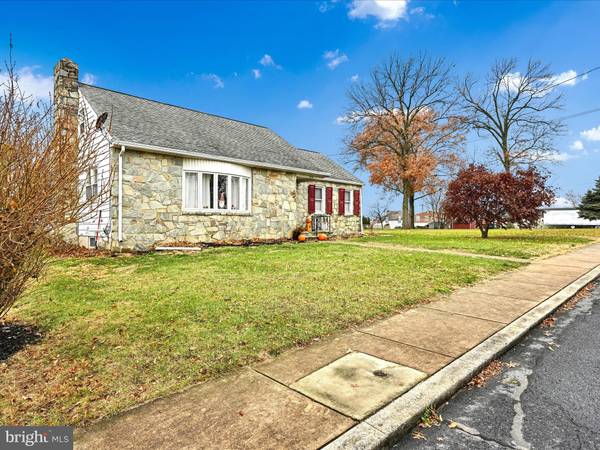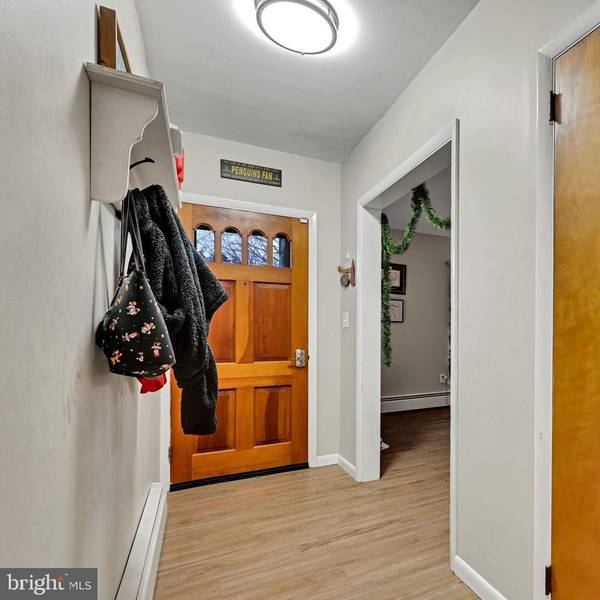$335,000
$350,000
4.3%For more information regarding the value of a property, please contact us for a free consultation.
316 S RAILROAD AVE New Holland, PA 17557
3 Beds
1 Bath
1,401 SqFt
Key Details
Sold Price $335,000
Property Type Single Family Home
Sub Type Detached
Listing Status Sold
Purchase Type For Sale
Square Footage 1,401 sqft
Price per Sqft $239
Subdivision None Available
MLS Listing ID PALA2061300
Sold Date 02/21/25
Style Raised Ranch/Rambler,Ranch/Rambler
Bedrooms 3
Full Baths 1
HOA Y/N N
Abv Grd Liv Area 1,401
Originating Board BRIGHT
Year Built 1935
Annual Tax Amount $2,797
Tax Year 2024
Lot Size 10,019 Sqft
Acres 0.23
Lot Dimensions 0.00 x 0.00
Property Sub-Type Detached
Property Description
This charming Cape Cod home perfectly blends classic design with modern updates, offering 3 bedrooms, 1 bathroom, and 1,401 sq. ft. of comfortable living space. Inside, you'll find recently refreshed interiors, including modern kitchen cabinets, a full suite of stainless steel appliances including a washer & dryer, and a versatile kitchen island. The bathroom is equipped with high-tech amenities, adding a touch of luxury to your daily routine. The spacious basement provides endless possibilities for customization to fit your needs. Outside, a covered carport offers room for two vehicles or one vehicle with additional storage. Don't miss the opportunity to make this delightful home yours—schedule your showing today!
Location
State PA
County Lancaster
Area New Holland Boro (10548)
Zoning R-1 RESIDENCE
Rooms
Basement Unfinished, Outside Entrance, Walkout Stairs, Drain, Heated, Interior Access
Main Level Bedrooms 2
Interior
Interior Features Bathroom - Tub Shower, Carpet, Ceiling Fan(s), Entry Level Bedroom, Kitchen - Island, Walk-in Closet(s)
Hot Water Propane
Heating Baseboard - Hot Water
Cooling Window Unit(s)
Flooring Carpet, Luxury Vinyl Plank
Fireplaces Number 1
Fireplaces Type Brick
Equipment Built-In Microwave, Built-In Range, Dishwasher, Disposal, Dryer, Oven/Range - Gas, Refrigerator, Stainless Steel Appliances, Washer
Fireplace Y
Window Features Double Hung
Appliance Built-In Microwave, Built-In Range, Dishwasher, Disposal, Dryer, Oven/Range - Gas, Refrigerator, Stainless Steel Appliances, Washer
Heat Source Propane - Owned
Laundry Basement
Exterior
Garage Spaces 5.0
Carport Spaces 2
Utilities Available Cable TV Available, Electric Available, Propane, Phone Available
Water Access N
View Street
Roof Type Asphalt,Shingle
Street Surface Black Top
Accessibility None
Total Parking Spaces 5
Garage N
Building
Story 1.5
Foundation Block
Sewer Public Sewer
Water Public
Architectural Style Raised Ranch/Rambler, Ranch/Rambler
Level or Stories 1.5
Additional Building Above Grade, Below Grade
Structure Type Dry Wall
New Construction N
Schools
School District Eastern Lancaster County
Others
Senior Community No
Tax ID 480-44757-0-0000
Ownership Fee Simple
SqFt Source Assessor
Security Features Surveillance Sys
Acceptable Financing Cash, FHA, Conventional, VA
Listing Terms Cash, FHA, Conventional, VA
Financing Cash,FHA,Conventional,VA
Special Listing Condition Standard
Read Less
Want to know what your home might be worth? Contact us for a FREE valuation!

Our team is ready to help you sell your home for the highest possible price ASAP

Bought with Benuel Esh • Keller Williams Elite





