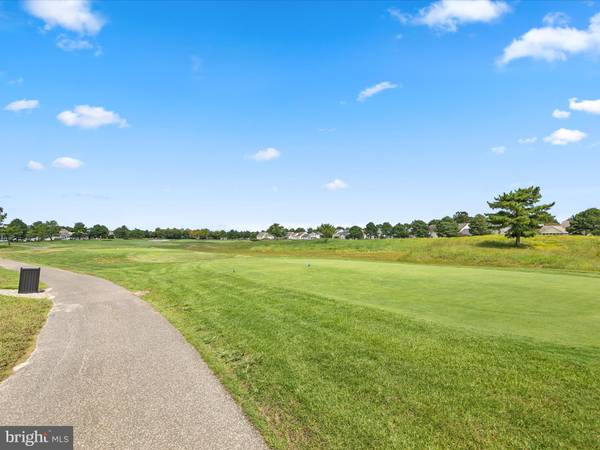$465,000
$480,000
3.1%For more information regarding the value of a property, please contact us for a free consultation.
75 OCTOBER GLORY AVE #75B Ocean View, DE 19970
3 Beds
3 Baths
1,876 SqFt
Key Details
Sold Price $465,000
Property Type Condo
Sub Type Condo/Co-op
Listing Status Sold
Purchase Type For Sale
Square Footage 1,876 sqft
Price per Sqft $247
Subdivision Bear Trap
MLS Listing ID DESU2069582
Sold Date 10/24/24
Style Coastal
Bedrooms 3
Full Baths 3
Condo Fees $446/mo
HOA Fees $249/mo
HOA Y/N Y
Abv Grd Liv Area 1,876
Originating Board BRIGHT
Year Built 2001
Annual Tax Amount $2,196
Tax Year 2023
Lot Dimensions 0.00 x 0.00
Property Description
Discover the perfect blend of style, comfort, and coastal living townhome nestled within the amenity-rich Bear Trap community. Boasting breathtaking fairway views of the golf course, this home features a screened porch and an elevated open-air deck on the main level, perfect for soaking in the serene surroundings. Inside, the inviting open-concept main floor living plan is ideal for both casual family living and hosting gatherings with friends. The spacious interior flows gracefully, creating multiple areas for socializing and entertaining, with a cozy gas fireplace in the living room adding warmth and charm. Expansive windows, neutral walls, and high vaulted ceilings enhance the bright and airy atmosphere.
The townhome offers two bedrooms on the main level, including a luxurious en suite with a deep walk-in closet, stall shower, soaking tub, dual sink vanity, and a private water closet. The third level hosts an additional bedroom and a full bath, creating an ideal retreat for visiting guests.
Located just minutes from the Bethany Beach resort, boardwalk, and sandy shores, this townhome isn't just a residence—it's a coastal escape. With its open living space, stunning golf course views, and prime location, it’s an idyllic setting for creating lasting memories and embracing the coastal lifestyle to the fullest. Whether as a personal haven or a seasonal rental with excellent income potential, this furnished property (with some exclusions) is ready for you to move in and enjoy.
Location
State DE
County Sussex
Area Baltimore Hundred (31001)
Zoning TN
Rooms
Other Rooms Living Room, Dining Room, Primary Bedroom, Sitting Room, Bedroom 2, Bedroom 3, Kitchen, Foyer
Main Level Bedrooms 2
Interior
Interior Features Breakfast Area, Bathroom - Tub Shower, Bathroom - Walk-In Shower, Carpet, Ceiling Fan(s), Combination Dining/Living, Combination Kitchen/Dining, Combination Kitchen/Living, Dining Area, Family Room Off Kitchen, Floor Plan - Open, Primary Bath(s), Recessed Lighting, Walk-in Closet(s), Window Treatments
Hot Water Electric
Heating Heat Pump(s)
Cooling Central A/C
Flooring Ceramic Tile, Partially Carpeted
Fireplaces Number 1
Fireplaces Type Gas/Propane
Equipment Built-In Microwave, Built-In Range, Dishwasher, Dryer, Exhaust Fan, Freezer, Icemaker, Oven - Self Cleaning, Oven - Single, Oven/Range - Electric, Washer, Water Heater
Furnishings Yes
Fireplace Y
Window Features Double Pane,Screens,Vinyl Clad
Appliance Built-In Microwave, Built-In Range, Dishwasher, Dryer, Exhaust Fan, Freezer, Icemaker, Oven - Self Cleaning, Oven - Single, Oven/Range - Electric, Washer, Water Heater
Heat Source Electric
Laundry Has Laundry
Exterior
Exterior Feature Balcony, Porch(es), Roof, Screened
Amenities Available Basketball Courts, Club House, Fitness Center, Pool - Indoor, Pool - Outdoor, Tennis Courts, Exercise Room, Golf Course Membership Available, Hot tub, Jog/Walk Path, Sauna, Tot Lots/Playground
Waterfront N
Water Access N
View Golf Course, Garden/Lawn
Accessibility None
Porch Balcony, Porch(es), Roof, Screened
Garage N
Building
Story 2
Unit Features Garden 1 - 4 Floors
Sewer Public Septic
Water Public
Architectural Style Coastal
Level or Stories 2
Additional Building Above Grade, Below Grade
Structure Type Dry Wall,High,Vaulted Ceilings
New Construction N
Schools
School District Indian River
Others
Pets Allowed Y
HOA Fee Include Cable TV,Ext Bldg Maint,High Speed Internet,Insurance,Lawn Maintenance,Management,Pest Control,Pool(s),Recreation Facility,Reserve Funds,Sauna,Trash
Senior Community No
Tax ID 134-16.00-1378.00-75B
Ownership Condominium
Security Features Main Entrance Lock,Exterior Cameras,Carbon Monoxide Detector(s),Smoke Detector
Special Listing Condition Standard
Pets Description Dogs OK, Cats OK
Read Less
Want to know what your home might be worth? Contact us for a FREE valuation!

Our team is ready to help you sell your home for the highest possible price ASAP

Bought with COLLEEN WINDROW • Keller Williams Realty






