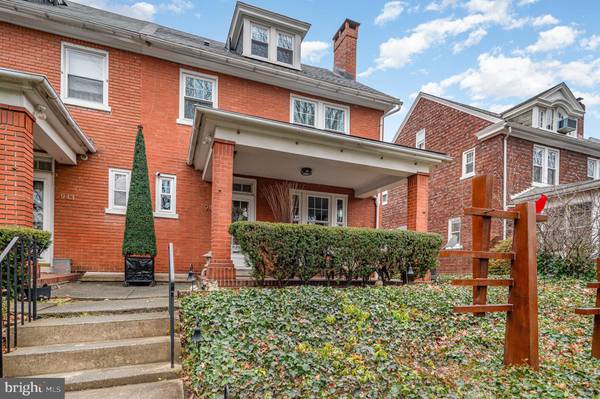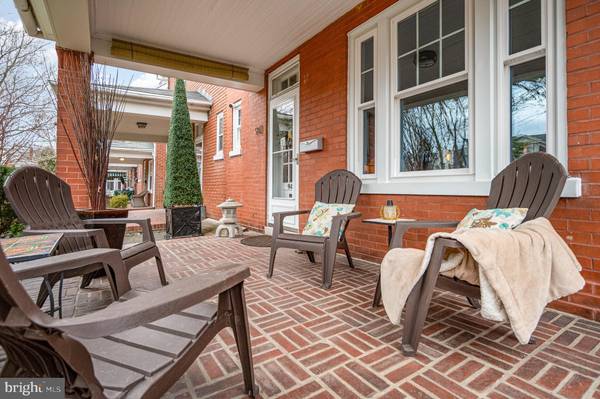$475,100
$469,000
1.3%For more information regarding the value of a property, please contact us for a free consultation.
941 VIRGINIA AVE Lancaster, PA 17603
4 Beds
2 Baths
1,900 SqFt
Key Details
Sold Price $475,100
Property Type Single Family Home
Sub Type Twin/Semi-Detached
Listing Status Sold
Purchase Type For Sale
Square Footage 1,900 sqft
Price per Sqft $250
Subdivision College Park
MLS Listing ID PALA2045600
Sold Date 02/14/24
Style Traditional
Bedrooms 4
Full Baths 1
Half Baths 1
HOA Y/N N
Abv Grd Liv Area 1,900
Originating Board BRIGHT
Year Built 1922
Annual Tax Amount $5,907
Tax Year 2023
Lot Size 3,049 Sqft
Acres 0.07
Lot Dimensions 0.00 x 0.00
Property Description
Welcome to 941 Virginia Ave - your dream home in one of Lancaster City's most coveted neighborhoods! This beautifully renovated gem offers the perfect blend of modern luxury and historic charm.
Location is key, and this home places you steps away from Buchanan Park, F&M College campus, The North Museum, and College Row. Enjoy easy access to Lancaster City's finest amenities, all while relishing the peace and quiet of a charming, small street.
Step inside to discover a meticulously updated space, boasting new features at every turn. Every inch of this residence has been touched with care, including an updated kitchen with sleek countertops, modern appliances, and ample storage. The bathrooms have also been tastefully updated while maintaining charm. The fenced yard and pet door provides safe romping for your furry friend(s).
Practicality meets innovation as the property comes complete with new roofing, windows, doors, HVAC, and a redone sewer line. The exterior brickwork has been repointed and sealed, ensuring both durability and timeless appeal. All the heavy lifting has been done for you. With so much NEW, all you have to do is move in!
This residence goes beyond the ordinary, featuring an oversized two-car garage – a rare find in the city! The upper loft area of the garage offers additional storage. Moreover, the home’s upgraded electric system with 200 amps opens the door to future possibilities, including the power to add an electric car charger.
Don't miss the chance to make this thoughtfully upgraded property your own. Embrace the perfect blend of urban convenience and suburban tranquility in the heart of Lancaster City's most sought-after neighborhood! Showings begin Thursday, 1/18/24, and there will be an Open House on Saturday, 1/20/24, from 1-3pm. Offer deadline has been set. Offers due by 1pm on Sunday, 1/21/24.
Location
State PA
County Lancaster
Area Lancaster City (10533)
Zoning RESIDENTIAL
Rooms
Other Rooms Living Room, Dining Room, Primary Bedroom, Bedroom 2, Bedroom 3, Bedroom 4, Kitchen, Half Bath
Basement Full, Outside Entrance
Interior
Interior Features Floor Plan - Traditional, Wood Floors, Crown Moldings, Recessed Lighting
Hot Water Electric
Heating Forced Air
Cooling Central A/C
Flooring Hardwood, Luxury Vinyl Tile, Vinyl, Carpet
Fireplaces Number 1
Fireplaces Type Brick, Mantel(s)
Equipment Stainless Steel Appliances, Oven/Range - Gas, Built-In Microwave, Dishwasher, Washer/Dryer Stacked
Fireplace Y
Window Features Double Hung,Insulated,Low-E,Replacement
Appliance Stainless Steel Appliances, Oven/Range - Gas, Built-In Microwave, Dishwasher, Washer/Dryer Stacked
Heat Source Natural Gas
Laundry Upper Floor, Basement
Exterior
Exterior Feature Porch(es), Balcony
Garage Additional Storage Area
Garage Spaces 2.0
Fence Fully, Privacy, Rear
Waterfront N
Water Access N
Roof Type Architectural Shingle
Accessibility None
Porch Porch(es), Balcony
Total Parking Spaces 2
Garage Y
Building
Story 2.5
Foundation Stone, Brick/Mortar
Sewer Public Sewer
Water Public
Architectural Style Traditional
Level or Stories 2.5
Additional Building Above Grade, Below Grade
New Construction N
Schools
School District School District Of Lancaster
Others
Senior Community No
Tax ID 339-80224-0-0000
Ownership Fee Simple
SqFt Source Assessor
Acceptable Financing Cash, Conventional
Listing Terms Cash, Conventional
Financing Cash,Conventional
Special Listing Condition Standard
Read Less
Want to know what your home might be worth? Contact us for a FREE valuation!

Our team is ready to help you sell your home for the highest possible price ASAP

Bought with Anne M Lusk • Lusk & Associates Sotheby's International Realty






