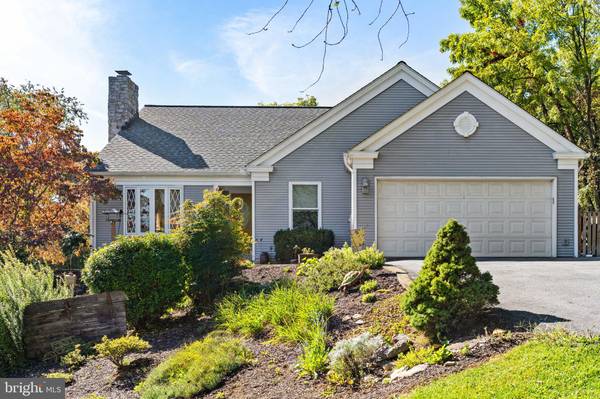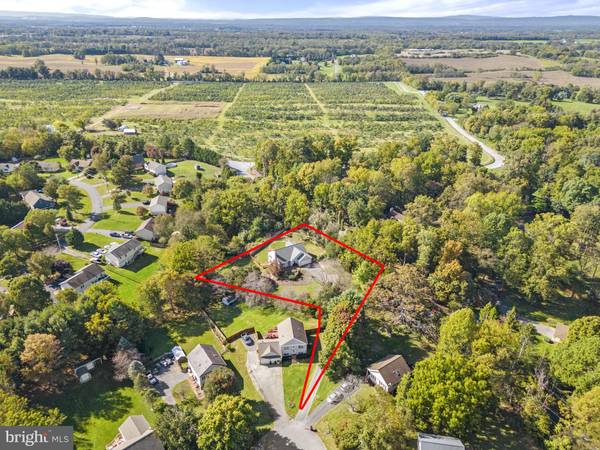$419,000
$415,000
1.0%For more information regarding the value of a property, please contact us for a free consultation.
89 ARABIAN PL Charles Town, WV 25414
3 Beds
3 Baths
2,862 SqFt
Key Details
Sold Price $419,000
Property Type Single Family Home
Sub Type Detached
Listing Status Sold
Purchase Type For Sale
Square Footage 2,862 sqft
Price per Sqft $146
Subdivision Spring Valley
MLS Listing ID WVJF2009358
Sold Date 11/30/23
Style Ranch/Rambler
Bedrooms 3
Full Baths 2
Half Baths 1
HOA Fees $8/ann
HOA Y/N Y
Abv Grd Liv Area 1,662
Originating Board BRIGHT
Year Built 1991
Annual Tax Amount $2,477
Tax Year 2023
Lot Size 0.545 Acres
Acres 0.54
Property Description
Welcome to this exceptional Rancher nestled in a serene setting, offering an array of unique features that make it a true gem in the world of real estate. Located on a semi-private lot, this property offers tranquility and natural beauty, with lush landscaping, stone garden walls, and a backdrop of majestic trees along with a privacy fence that ensures your own private oasis. As you step inside this distinctive home, you'll discover an interior that combines style and functionality. The heart of this home is the open kitchen and dining area, featuring quartz countertops and cherry cabinets that exude elegance. A garden window allows you to cultivate your herbs and plants while adding a touch of charm to your culinary space. The cozy living room is enhanced by a wood-burning fireplace with a fieldstone chimney, creating a warm and inviting atmosphere for gatherings with family and friends. On the main level, you'll find the convenience of a laundry room/closet, making daily chores a breeze. Additionally, a sitting room off the primary bedroom provides a nice retreat, offering picturesque views of the backyard; this room would make a great home office space. Venture downstairs to discover a spacious basement rec room adorned with luxury vinyl plank flooring, ideal for entertaining, relaxation, or as a versatile space to meet your specific needs. This level includes a half bath with plumbing already in place for a shower or tub installation and boasts the potential for a fourth bedroom. For those with a penchant for DIY projects or hobbies, an unfinished workshop area awaits, complete with a workbench, shelving, and pegboard – an ideal space for creative endeavors. Practicality meets peace of mind with a newer roof backed by a 50-year warranty, Leaf Guard gutters to keep maintenance to a minimum, and a Rain Soft water filtration system plus water softener to ensure your water quality is top-notch. The interior features of this home include vaulted/cathedral ceilings, complemented by ceiling fans for added comfort, and bay/bow windows that flood the living spaces with natural light. In summary, this one-of-a-kind Rancher offers a rare blend of privacy, thoughtful design, and extra touches that set it apart from the rest.
Location
State WV
County Jefferson
Zoning 101
Rooms
Other Rooms Living Room, Primary Bedroom, Sitting Room, Bedroom 2, Bedroom 3, Kitchen, Basement, Foyer, Laundry, Recreation Room
Basement Connecting Stairway, Full, Fully Finished, Interior Access, Outside Entrance, Side Entrance, Walkout Level
Main Level Bedrooms 3
Interior
Interior Features Breakfast Area, Carpet, Ceiling Fan(s), Combination Kitchen/Dining, Crown Moldings, Dining Area, Entry Level Bedroom, Family Room Off Kitchen, Floor Plan - Traditional, Kitchen - Country, Kitchen - Eat-In, Kitchen - Table Space, Primary Bath(s), Recessed Lighting, Stall Shower, Tub Shower, Upgraded Countertops, Wainscotting, Walk-in Closet(s), Water Treat System, Window Treatments, Wood Floors
Hot Water Electric
Heating Heat Pump - Electric BackUp
Cooling Ceiling Fan(s), Central A/C
Flooring Carpet, Ceramic Tile, Hardwood, Laminated, Luxury Vinyl Plank, Vinyl
Fireplaces Number 1
Fireplaces Type Mantel(s), Screen, Wood
Equipment Built-In Microwave, Dishwasher, Dryer, Exhaust Fan, Refrigerator, Stove, Washer, Water Conditioner - Owned, Water Heater
Furnishings No
Fireplace Y
Window Features Bay/Bow,Casement,Screens,Vinyl Clad,Wood Frame
Appliance Built-In Microwave, Dishwasher, Dryer, Exhaust Fan, Refrigerator, Stove, Washer, Water Conditioner - Owned, Water Heater
Heat Source Electric
Laundry Dryer In Unit, Hookup, Main Floor, Washer In Unit
Exterior
Exterior Feature Deck(s)
Garage Garage - Front Entry, Garage Door Opener, Inside Access
Garage Spaces 2.0
Fence Board, Privacy, Rear, Wood
Utilities Available Cable TV Available, Electric Available, Phone Available
Waterfront N
Water Access N
View Garden/Lawn, Trees/Woods
Roof Type Architectural Shingle,Asphalt
Accessibility None
Porch Deck(s)
Attached Garage 2
Total Parking Spaces 2
Garage Y
Building
Lot Description Backs to Trees, Cul-de-sac, Front Yard, Landscaping, No Thru Street, Rear Yard, Sloping, Flag
Story 1
Foundation Concrete Perimeter
Sewer On Site Septic, Septic = # of BR
Water Well
Architectural Style Ranch/Rambler
Level or Stories 1
Additional Building Above Grade, Below Grade
Structure Type 9'+ Ceilings,Cathedral Ceilings,Dry Wall,Vaulted Ceilings
New Construction N
Schools
School District Jefferson County Schools
Others
Senior Community No
Tax ID 06 3B001000000000
Ownership Fee Simple
SqFt Source Estimated
Security Features Smoke Detector
Special Listing Condition Standard
Read Less
Want to know what your home might be worth? Contact us for a FREE valuation!

Our team is ready to help you sell your home for the highest possible price ASAP

Bought with Patrick S Schneble • Samson Properties






