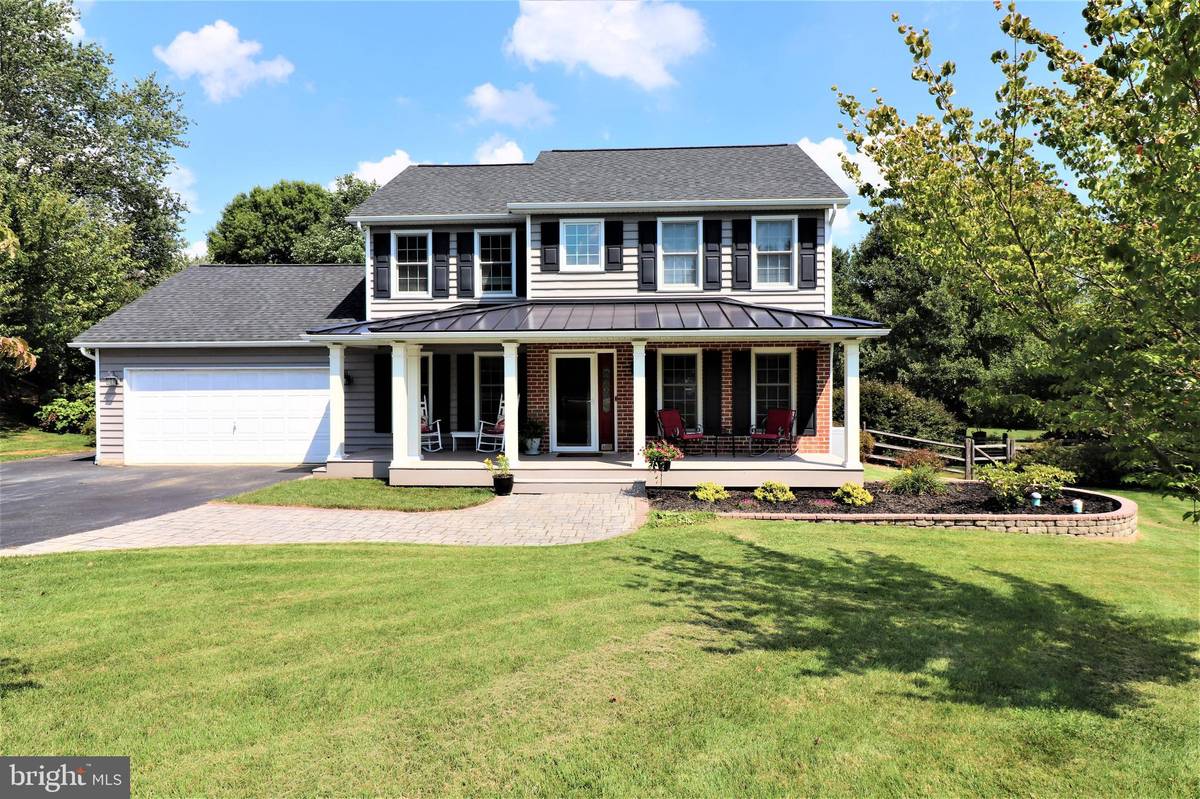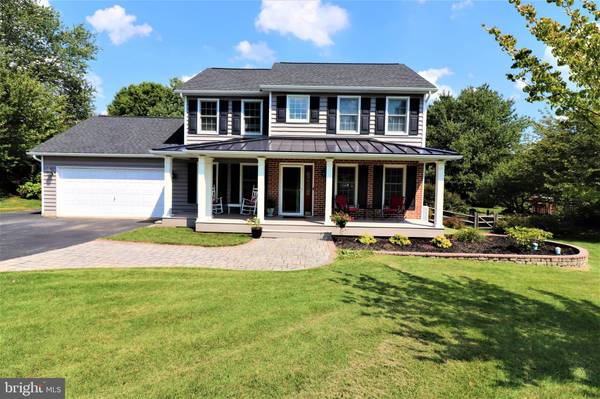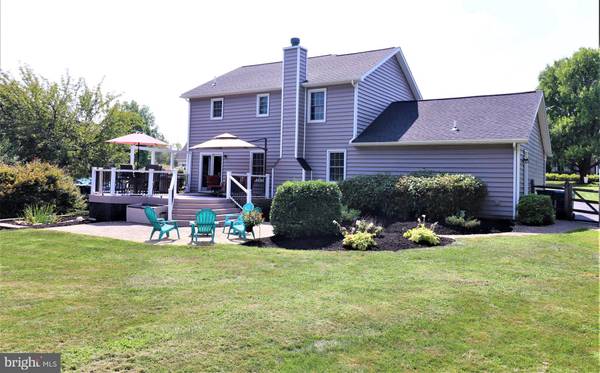$650,000
$599,999
8.3%For more information regarding the value of a property, please contact us for a free consultation.
1213 HAMLET HILL DR West Chester, PA 19380
3 Beds
3 Baths
1,904 SqFt
Key Details
Sold Price $650,000
Property Type Single Family Home
Sub Type Detached
Listing Status Sold
Purchase Type For Sale
Square Footage 1,904 sqft
Price per Sqft $341
Subdivision Hamlet Hills
MLS Listing ID PACT2052664
Sold Date 11/01/23
Style Colonial
Bedrooms 3
Full Baths 2
Half Baths 1
HOA Y/N N
Abv Grd Liv Area 1,904
Originating Board BRIGHT
Year Built 1985
Annual Tax Amount $5,452
Tax Year 2023
Lot Size 0.623 Acres
Acres 0.62
Lot Dimensions 0.00 x 0.00
Property Description
Welcome to 1213 Hamlet Hill Drive, West Chester PA!
Come check out this beautiful home in the desirable Hamlet Hills neighborhood of the award winning West Chester Area School District.
Feel at home while taking in the scenery on this cozy front porch, if you ever drove by it, you'll recognize it! Enter the front door into the foyer with the family room to the left, the dining room to the right and the steps to take you upstairs where you'll find 3 bedrooms and 2 full baths. The main bedroom features its own bath as well as a walk in closet. The 2nd bedroom overlooks the well maintained front lawn and the 3rd bedroom shows off the large backyard. Back downstairs to the beautiful updated kitchen with a large island and sliders to the back deck, that is used for outdoor dining, entertaining or just sitting back, relaxing with a book or quiet conversation - a MUST see! Back inside next to the kitchen is the den with fireplace, the half bath and laundry/mud room, along with inside access to the garage. The basement features a large storage area and a special finished area to make a tv room, workout area or hide away from what's happening upstairs! This house also features a 2 car garage with inside access and additional storage space if needed.
Schedule your showing and don't miss out on this well maintained beautiful home with 3 bedrooms, 2.5 baths, 2 car garage as well as a large tree lined fenced in backyard that features a fire pit area and shed for your yard tools and well maintained gardens.
Located a few minutes from many major roads such as Routes 202, 30 and 3 to take you where you want to go! Whether heading to KOP or Delaware for shopping, West Chester or the Mainline for some excellent dining, it's a short ride away! Location-Location-Location!
Offer deadline is Sunday, October 01 at 5:00P.
Location
State PA
County Chester
Area West Goshen Twp (10352)
Zoning R10-RES
Rooms
Other Rooms Family Room
Basement Full, Partially Finished
Interior
Hot Water Electric
Heating Forced Air
Cooling Central A/C
Fireplaces Number 1
Fireplace Y
Heat Source Electric
Exterior
Garage Garage - Front Entry
Garage Spaces 7.0
Waterfront N
Water Access N
Accessibility None
Attached Garage 2
Total Parking Spaces 7
Garage Y
Building
Story 3
Foundation Block
Sewer Public Sewer
Water Public
Architectural Style Colonial
Level or Stories 3
Additional Building Above Grade, Below Grade
New Construction N
Schools
School District West Chester Area
Others
Senior Community No
Tax ID 52-03B-0145
Ownership Fee Simple
SqFt Source Assessor
Acceptable Financing Cash, Conventional
Listing Terms Cash, Conventional
Financing Cash,Conventional
Special Listing Condition Standard
Read Less
Want to know what your home might be worth? Contact us for a FREE valuation!

Our team is ready to help you sell your home for the highest possible price ASAP

Bought with Erica Lundmark • Coldwell Banker Realty






