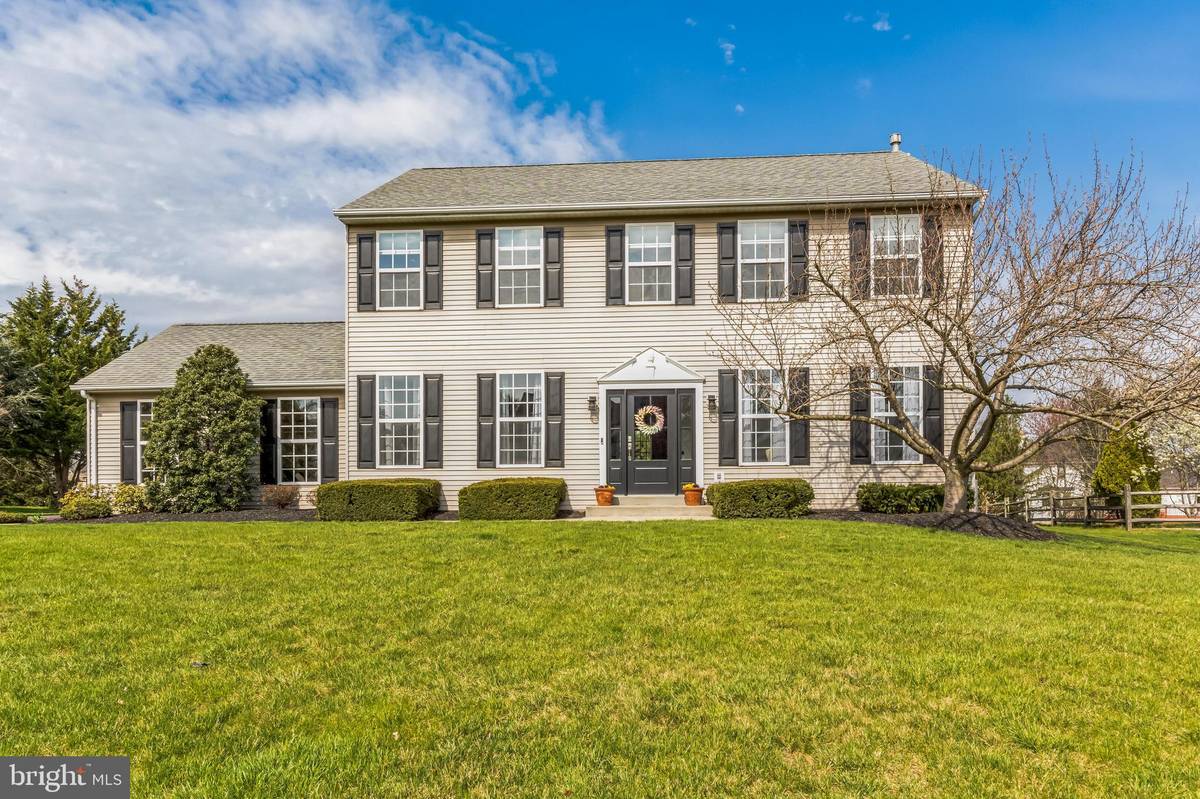$705,000
$650,000
8.5%For more information regarding the value of a property, please contact us for a free consultation.
137 JOAN DR Collegeville, PA 19426
4 Beds
3 Baths
2,588 SqFt
Key Details
Sold Price $705,000
Property Type Single Family Home
Sub Type Detached
Listing Status Sold
Purchase Type For Sale
Square Footage 2,588 sqft
Price per Sqft $272
Subdivision Heather View
MLS Listing ID PAMC2067656
Sold Date 05/15/23
Style Colonial
Bedrooms 4
Full Baths 2
Half Baths 1
HOA Y/N N
Abv Grd Liv Area 2,128
Originating Board BRIGHT
Year Built 1995
Annual Tax Amount $7,389
Tax Year 2022
Lot Size 0.541 Acres
Acres 0.54
Lot Dimensions 100.00 x 0.00
Property Description
Be prepared to be Wowed! This stunning 4 bedroom, 3 bath home has updates galore and a location that can't be beat! Starting with the splendid front door entry, the hardwood flooring throughout the main level, the crown molding, the fabulous kitchen, tiled bathrooms are just a few of the improvements you will see upon touring 137 Joan Dr. Entertaining is made easy with this open floor plan between the kitchen which boasts a large quartz center island, decorative tile backsplash, farm sink and the family room with a gas fireplace. Open the back door and enjoy the quiet neighborhood on the oversized deck. Completing the main level is a brightly lit dining room which greets guests to the left of the front door while a cozy living room sits to the right, a half bath and a 2 car garage. The second level features 4 freshly painted bedrooms, laundry, and 2 impressively remodeled bathrooms. All of this and a finished basement too! Schedule your appointment today. This home won't last long!
Location
State PA
County Montgomery
Area Trappe Boro (10623)
Zoning RESIDENTIAL
Rooms
Other Rooms Living Room, Dining Room, Bedroom 2, Bedroom 3, Bedroom 4, Kitchen, Family Room, Basement, Bedroom 1, Office, Bathroom 1, Bathroom 2, Primary Bathroom
Basement Fully Finished, Heated, Poured Concrete
Interior
Interior Features Combination Kitchen/Living, Crown Moldings, Dining Area, Family Room Off Kitchen, Floor Plan - Open, Kitchen - Eat-In, Kitchen - Island, Soaking Tub, Stall Shower, Upgraded Countertops, Wood Floors
Hot Water Natural Gas
Cooling Central A/C
Fireplaces Number 1
Fireplaces Type Gas/Propane
Fireplace Y
Heat Source Natural Gas
Laundry Upper Floor
Exterior
Garage Garage - Side Entry, Garage Door Opener
Garage Spaces 7.0
Waterfront N
Water Access N
Accessibility None
Attached Garage 2
Total Parking Spaces 7
Garage Y
Building
Story 2
Foundation Concrete Perimeter
Sewer Public Sewer
Water Public
Architectural Style Colonial
Level or Stories 2
Additional Building Above Grade, Below Grade
New Construction N
Schools
School District Perkiomen Valley
Others
Senior Community No
Tax ID 23-00-01850-467
Ownership Fee Simple
SqFt Source Assessor
Acceptable Financing Cash, Conventional
Listing Terms Cash, Conventional
Financing Cash,Conventional
Special Listing Condition Standard
Read Less
Want to know what your home might be worth? Contact us for a FREE valuation!

Our team is ready to help you sell your home for the highest possible price ASAP

Bought with Jamie M Quinn • Keller Williams Main Line






