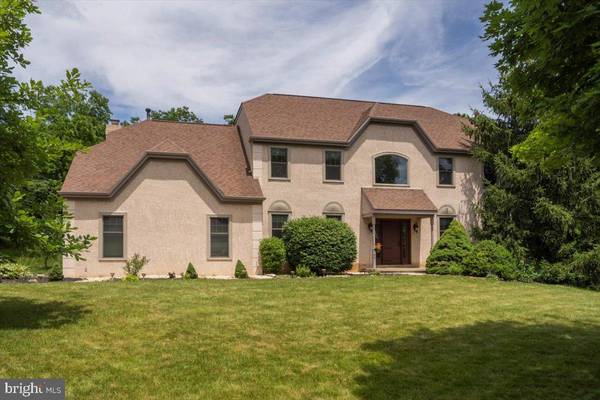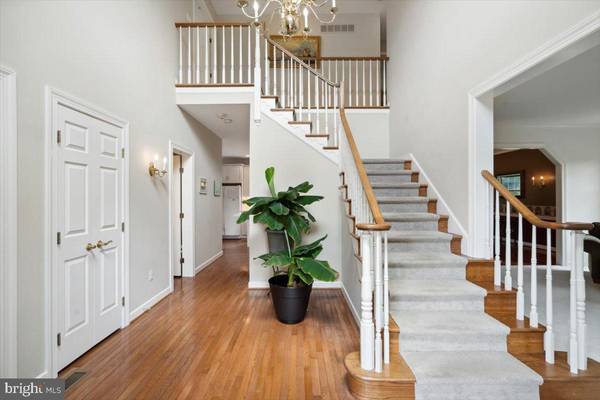$710,000
$750,000
5.3%For more information regarding the value of a property, please contact us for a free consultation.
1105 AMALFI DR West Chester, PA 19380
4 Beds
3 Baths
3,190 SqFt
Key Details
Sold Price $710,000
Property Type Single Family Home
Sub Type Detached
Listing Status Sold
Purchase Type For Sale
Square Footage 3,190 sqft
Price per Sqft $222
Subdivision Millcreek
MLS Listing ID PACT2027988
Sold Date 09/30/22
Style Traditional
Bedrooms 4
Full Baths 3
HOA Y/N N
Abv Grd Liv Area 3,190
Originating Board BRIGHT
Year Built 1993
Annual Tax Amount $8,264
Tax Year 2021
Lot Size 0.576 Acres
Acres 0.58
Lot Dimensions 0.00 x 0.00
Property Description
You will love this home in Mill Creek! As you enter the two-story foyer with hardwood flooring, you will see how full of light this home is. There is a first-floor study to the left. To the right is a large living room with crown molding. The dining room has hardwood flooring, crown molding, and a chair rail. The large kitchen has a center island, double oven, bosch dishwasher, cooktop, microwave, and garbage disposal. The breakfast area has sliders to the rear deck. The family room is large with a large picture window overlooking the enlarged deck and a beautiful fireplace with windows surrounding it. There is a powder room on this level as well as a laundry room with a shower stall, making the first floor perfect for visiting guests if you use the first-floor den as a guest bedroom.
The master bedroom has a tray ceiling, a private bath, a sitting room with a gas fireplace, and 2 large walk-in closets. There are three additional bedrooms and a hall bath. A lot of this home has been freshly painted.
All of the windows have been replaced except for the dormer windows in the sitting room and are aluminum clad. The picture window in the family room was installed with argon glass and is also aluminum clad.
There is a charging plug in the garage for electric car charging. Included in the sale is a manual generator that keeps the heat, hot water, and refrigerator going in case of a power failure.
Please check out the photos recently added to the living room, family room, primary bedroom, and sitting room as they've been virtually staged. to show you how the room would look.
All information, including room sizes, is believed to be accurate but should be independently verified.
Location
State PA
County Chester
Area East Goshen Twp (10353)
Zoning RESIDENTIAL
Rooms
Other Rooms Living Room, Dining Room, Primary Bedroom, Sitting Room, Bedroom 2, Bedroom 3, Bedroom 4, Kitchen, Family Room, Den, Breakfast Room, Bathroom 1, Primary Bathroom
Basement Full
Interior
Hot Water Natural Gas
Heating Forced Air
Cooling Central A/C
Fireplaces Number 2
Fireplace Y
Heat Source Natural Gas
Exterior
Garage Garage - Side Entry
Garage Spaces 2.0
Waterfront N
Water Access N
Accessibility None
Attached Garage 2
Total Parking Spaces 2
Garage Y
Building
Story 2
Foundation Concrete Perimeter
Sewer Public Sewer
Water Public
Architectural Style Traditional
Level or Stories 2
Additional Building Above Grade, Below Grade
New Construction N
Schools
Middle Schools J.R. Fugett
High Schools East High
School District West Chester Area
Others
Senior Community No
Tax ID 53-03 -0023
Ownership Fee Simple
SqFt Source Assessor
Special Listing Condition Standard
Read Less
Want to know what your home might be worth? Contact us for a FREE valuation!

Our team is ready to help you sell your home for the highest possible price ASAP

Bought with Debra A Mackanich • Realty One Group Exclusive






