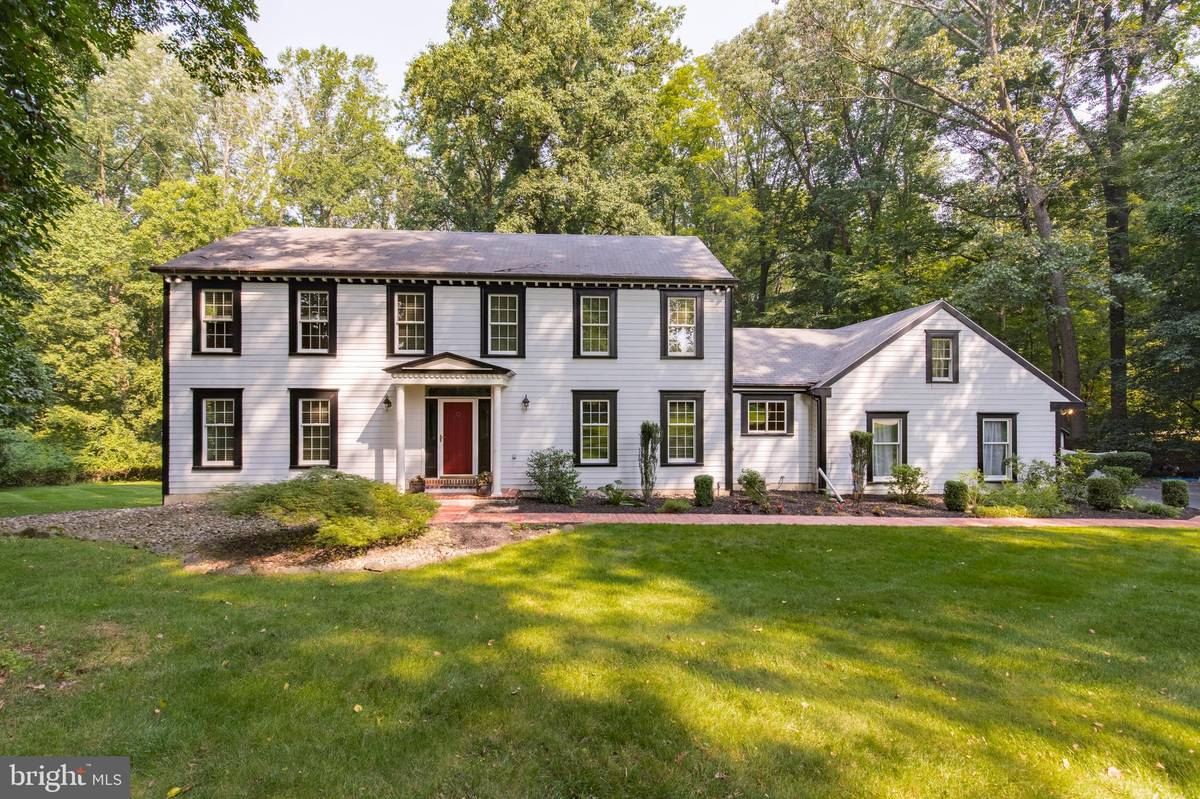$725,000
$700,000
3.6%For more information regarding the value of a property, please contact us for a free consultation.
180 WILLIAM PENN BLVD West Chester, PA 19382
4 Beds
4 Baths
3,305 SqFt
Key Details
Sold Price $725,000
Property Type Single Family Home
Sub Type Detached
Listing Status Sold
Purchase Type For Sale
Square Footage 3,305 sqft
Price per Sqft $219
Subdivision Penn Oaks Estates
MLS Listing ID PACT537684
Sold Date 09/10/21
Style Colonial
Bedrooms 4
Full Baths 3
Half Baths 1
HOA Y/N N
Abv Grd Liv Area 3,305
Originating Board BRIGHT
Year Built 1975
Annual Tax Amount $7,292
Tax Year 2020
Lot Size 2.000 Acres
Acres 2.0
Lot Dimensions 0.00 x 0.00
Property Description
Stunning Penn Oaks Estate beauty. Move in ready 4 bedroom, 3 1/2 bath home in the coveted neighborhood of Penn Oaks Estates. Greeted with brick paver driveway entrance, flanked by stone pillars with lights. Mature landscaping and a brick paver walkway take you to the front door. First floor has hardwood flooring the family and dining room are newly refinished. Two coat closets, a half bath with tile flooring and granite counter top vanity. Front to back living room, with a coffered ceiling and recessed lighting. Family room has a wood burning fireplace with brick surround and oversized mantle. Another sliding door takes you to the 2 tier deck.The dining room has a new light fixture, crown moulding, coffered ceiling and wainscoting. Eat in kitchen offers granite counters, cook top, GE profile double ovens and a touch free faucet. The sliding door leads out to the 2 tier deck and the fabulous back yard with an Anthony Sylvan pool. Up the curved staircase takes you to the 4 bedrooms and hall bath. New carpeting on steps, hallway and primary bedroom. Large primary bedroom has ceiling fan and recessed lighting, the primary bathroom has a 3 sided shower, soaking tub, dual vanities with Corian counters and custom cabinet also with Corian. Three other bedrooms all have exposed hardwood, ceiling fans and ample closet space. The finished, walk out lower level has new carpeting, work out area and another family room, full bathroom with tile and a walk in shower, which is great when coming in from the pool area. Corian counter with sink and fridge. Large storage area completes the lower level. Home has been freshly painted in neutral colors, most of the windows have been replaced with Renewal by Andersen windows and sliders. Hardi plank siding, Enjoy your summers in the Anthony Sylvan pool. This home is a winner!
Location
State PA
County Chester
Area Thornbury Twp (10366)
Zoning RES
Rooms
Other Rooms Living Room, Dining Room, Primary Bedroom, Bedroom 2, Bedroom 3, Bedroom 4, Kitchen, Family Room, Basement, Laundry, Primary Bathroom, Full Bath
Basement Full, Outside Entrance, Windows, Walkout Level, Fully Finished
Interior
Hot Water Electric
Heating Hot Water
Cooling Central A/C
Fireplaces Number 1
Fireplaces Type Brick, Wood
Fireplace Y
Window Features Replacement
Heat Source Oil
Laundry Main Floor
Exterior
Exterior Feature Deck(s), Patio(s)
Garage Additional Storage Area, Built In, Garage - Side Entry, Garage Door Opener, Inside Access, Oversized
Garage Spaces 6.0
Pool In Ground, Fenced, Heated
Waterfront N
Water Access N
Accessibility None
Porch Deck(s), Patio(s)
Attached Garage 2
Total Parking Spaces 6
Garage Y
Building
Story 2
Sewer On Site Septic
Water Public
Architectural Style Colonial
Level or Stories 2
Additional Building Above Grade, Below Grade
New Construction N
Schools
High Schools Rustin
School District West Chester Area
Others
Senior Community No
Tax ID 66-03D-0049
Ownership Fee Simple
SqFt Source Assessor
Acceptable Financing Cash, Conventional
Listing Terms Cash, Conventional
Financing Cash,Conventional
Special Listing Condition Standard
Read Less
Want to know what your home might be worth? Contact us for a FREE valuation!

Our team is ready to help you sell your home for the highest possible price ASAP

Bought with Michelle Mcnichol • RE/MAX Hometown Realtors






