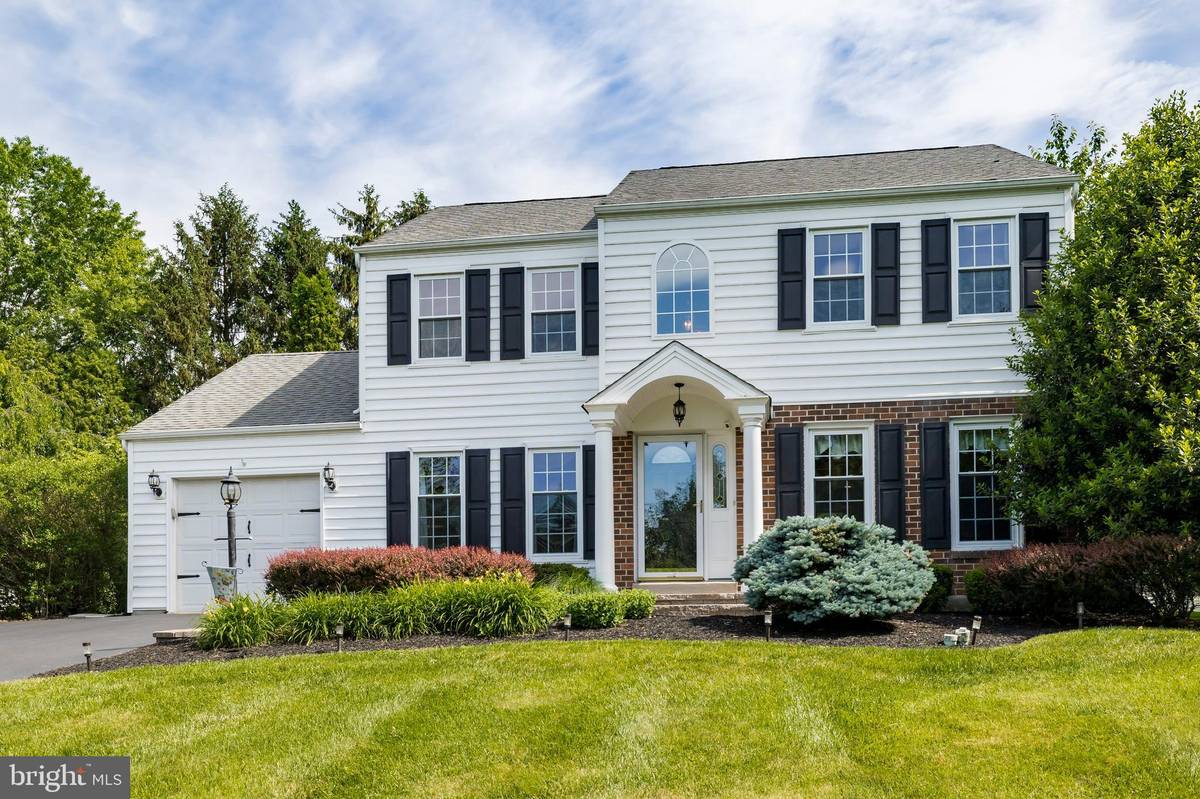$570,000
$525,000
8.6%For more information regarding the value of a property, please contact us for a free consultation.
1215 MAYFAIR CIR West Chester, PA 19380
3 Beds
3 Baths
2,183 SqFt
Key Details
Sold Price $570,000
Property Type Single Family Home
Sub Type Detached
Listing Status Sold
Purchase Type For Sale
Square Footage 2,183 sqft
Price per Sqft $261
Subdivision Hamlet Hills
MLS Listing ID PACT532152
Sold Date 08/05/21
Style Colonial
Bedrooms 3
Full Baths 2
Half Baths 1
HOA Y/N N
Abv Grd Liv Area 2,183
Originating Board BRIGHT
Year Built 1986
Annual Tax Amount $5,062
Tax Year 2020
Lot Size 0.617 Acres
Acres 0.62
Lot Dimensions 0.00 x 0.00
Property Description
Welcome to 1215 Mayfair Circle in the sought-after neighborhood of Hamlet Hill in West Goshen Township. This home has it all; a large private yard at the end of a cul-de-sac, custom kitchen and large great room plus so much more. Fall in love as soon as you drive up to this traditional white colonial home with a manicured yard. At the front door you get a glimpse of the beautiful great room at the back of the house, but first lets explore. Head right from the two-story light filled foyer to a game room/gathering space for fun nights with the family or go left to the cozy sitting/music room. Notice the upgraded wainscoting, chair rail molding and crown ceilings throughout these spaces. Venture into the heart of this home. A beautiful dining room complete with a 2-sided fireplace. The dining room opens up to large, upgraded kitchen complete with custom cabinetry, granite counters and stainless appliances. The kitchen island gives you ample space for baking, preparing meals and serving holiday dinners. Imagine entertaining your friends and family in this welcoming space. The best feature of the main floor is the gorgeous great room on the other side of the fireplace. Youll love this large sunny room with views of the expansive backyard. A great spot to relax by a cozy fire or host friends for football Sundays this fall. Notice the oversized windows on three sides of this room. Double sliding doors lead out to a paver patio and the beautiful green spaces beyond. Set up a private firepit in the backyard. The options are many. Back inside to the right of the dining room youll find a laundry space, powder room and the entrance to the garage. This home has beautiful hardwoods throughout much of the lower level with carpeted spaces in the cozy front rooms. As you head upstairs you will find a large master bedroom. This room offers a walk-in closet and private master bathroom. Two additional bedrooms and hall bath complete this upper level. Head back downstairs to the fully finished lower level. Here youll find more living space, options for a home office and workout area. Storage space is not a concern, as youll find this here as well! Don't miss this beautifully upgraded home conveniently located near major highways as well as a short drive to downtown West Chester for restaurants and shopping! Don't miss this one. Schedule your showing today.
Location
State PA
County Chester
Area West Goshen Twp (10352)
Zoning RES
Rooms
Other Rooms Living Room, Dining Room, Bedroom 2, Bedroom 3, Kitchen, Game Room, Family Room, Bedroom 1, Other, Bonus Room, Half Bath
Basement Full, Partially Finished
Interior
Interior Features Kitchen - Eat-In, Carpet, Ceiling Fan(s), Chair Railings, Crown Moldings, Kitchen - Island, Wainscotting, Walk-in Closet(s), Wood Floors
Hot Water Electric
Heating Heat Pump - Electric BackUp
Cooling Central A/C
Flooring Fully Carpeted, Hardwood, Ceramic Tile, Vinyl
Fireplaces Number 1
Fireplaces Type Double Sided, Gas/Propane
Equipment Stainless Steel Appliances, Cooktop
Fireplace Y
Appliance Stainless Steel Appliances, Cooktop
Heat Source Electric
Laundry Main Floor
Exterior
Exterior Feature Patio(s)
Garage Garage - Front Entry
Garage Spaces 5.0
Waterfront N
Water Access N
Roof Type Pitched
Accessibility None
Porch Patio(s)
Attached Garage 1
Total Parking Spaces 5
Garage Y
Building
Lot Description Cul-de-sac
Story 2
Sewer Public Sewer
Water Public
Architectural Style Colonial
Level or Stories 2
Additional Building Above Grade, Below Grade
New Construction N
Schools
Elementary Schools Exton Elem
Middle Schools Fuggett
High Schools East High
School District West Chester Area
Others
Senior Community No
Tax ID 52-03B-0100
Ownership Fee Simple
SqFt Source Assessor
Acceptable Financing Cash, Conventional, FHA, VA
Listing Terms Cash, Conventional, FHA, VA
Financing Cash,Conventional,FHA,VA
Special Listing Condition Standard
Read Less
Want to know what your home might be worth? Contact us for a FREE valuation!

Our team is ready to help you sell your home for the highest possible price ASAP

Bought with Martin L Lockhart • RE/MAX Preferred - West Chester






