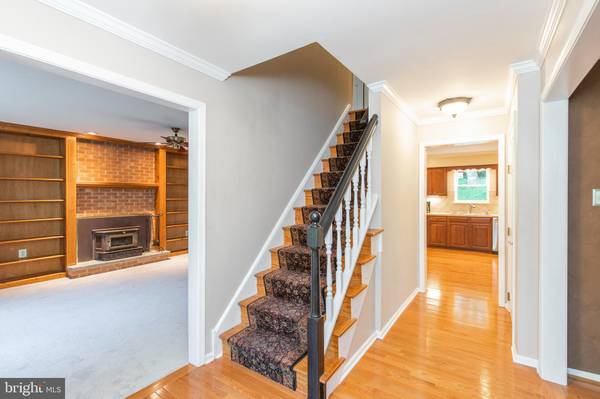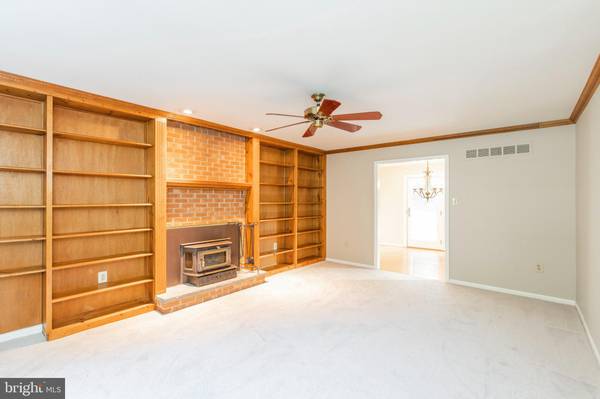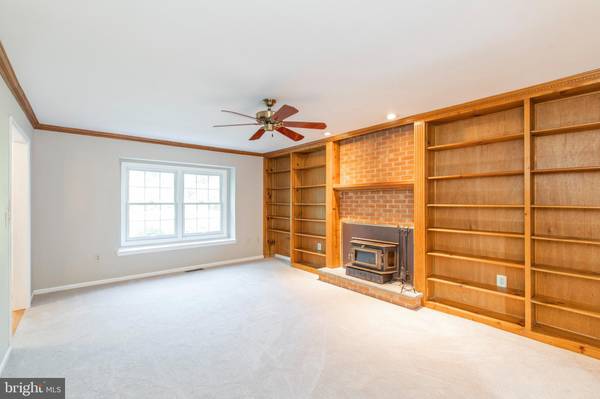$580,000
$589,900
1.7%For more information regarding the value of a property, please contact us for a free consultation.
918 KIRBY DR West Chester, PA 19380
4 Beds
4 Baths
2,586 SqFt
Key Details
Sold Price $580,000
Property Type Single Family Home
Sub Type Detached
Listing Status Sold
Purchase Type For Sale
Square Footage 2,586 sqft
Price per Sqft $224
Subdivision Kirby Woods
MLS Listing ID PACT531138
Sold Date 08/04/21
Style Colonial
Bedrooms 4
Full Baths 2
Half Baths 2
HOA Y/N N
Abv Grd Liv Area 2,586
Originating Board BRIGHT
Year Built 1988
Annual Tax Amount $6,003
Tax Year 2020
Lot Size 0.595 Acres
Acres 0.59
Lot Dimensions 0.00 x 0.00
Property Description
This 4 bedroom, 2 full bath and 2 half bath brick colonial home is located in West Chester school district, walkable location to the vibrant town of West Chester with boutique shopping, restaurants, bakeries, breweries and other specialty shops. No stucco worries here, this home is brick and vinyl siding. Some of the updates include all new windows recently installed in back of home, front of home had windows replaced a few years ago. New front door, new Andersen back door, new carpeting installed in living room, primary bedroom, basement office and basement. Most of the home has a fresh coat of paint, new wood flooring installed in foyer and eat in kitchen. This home checks all of the boxes, starting with the brick paver walkway. Foyer entry flanked by large living room and family room. The living room has a fireplace with built in book cases on each side, recessed lighting, dental moulding and new carpeting. Family room extends into the formal dining room, great for being able to start hosting those family and friends again. Large, eat in kitchen has an Andersen hinged door taking you to the freshly painted deck with built in seating. Laundry/mud room with cabinets and a powder room complete this floor. Upstairs the primary bedroom has a sitting area and a fabulous California custom closet. Primary bathroom has an oversized stall shower. Three other bedrooms and a hall bath with dual sinks and tub. The finished lower level has new carpeting, office, custom cabinets and desk area that can be used for schooling, crafts, etc. Enjoy the convenience of the half bath in the lower level. Sellers have enjoyed this home for many years, I think you will too!
Location
State PA
County Chester
Area West Goshen Twp (10352)
Zoning RES
Rooms
Other Rooms Living Room, Dining Room, Primary Bedroom, Bedroom 2, Bedroom 3, Kitchen, Family Room, Basement, Bedroom 1, Laundry, Office, Primary Bathroom, Full Bath, Half Bath
Basement Full, Fully Finished
Interior
Hot Water Electric
Heating Forced Air
Cooling Central A/C
Flooring Ceramic Tile, Hardwood, Wood, Carpet
Fireplaces Number 1
Fireplaces Type Brick, Insert, Mantel(s), Wood
Fireplace Y
Heat Source Natural Gas
Laundry Main Floor
Exterior
Garage Garage - Side Entry, Garage Door Opener, Inside Access, Oversized
Garage Spaces 6.0
Waterfront N
Water Access N
View Creek/Stream, Garden/Lawn, Trees/Woods
Accessibility None
Attached Garage 2
Total Parking Spaces 6
Garage Y
Building
Story 2
Sewer Public Sewer
Water Public
Architectural Style Colonial
Level or Stories 2
Additional Building Above Grade
New Construction N
Schools
Elementary Schools Fern Hill
Middle Schools Pierce
High Schools B. Reed Henderson
School District West Chester Area
Others
Senior Community No
Tax ID 52-04D-0053
Ownership Fee Simple
SqFt Source Assessor
Special Listing Condition Standard
Read Less
Want to know what your home might be worth? Contact us for a FREE valuation!

Our team is ready to help you sell your home for the highest possible price ASAP

Bought with Joanne Meikle • Springer Realty Group






