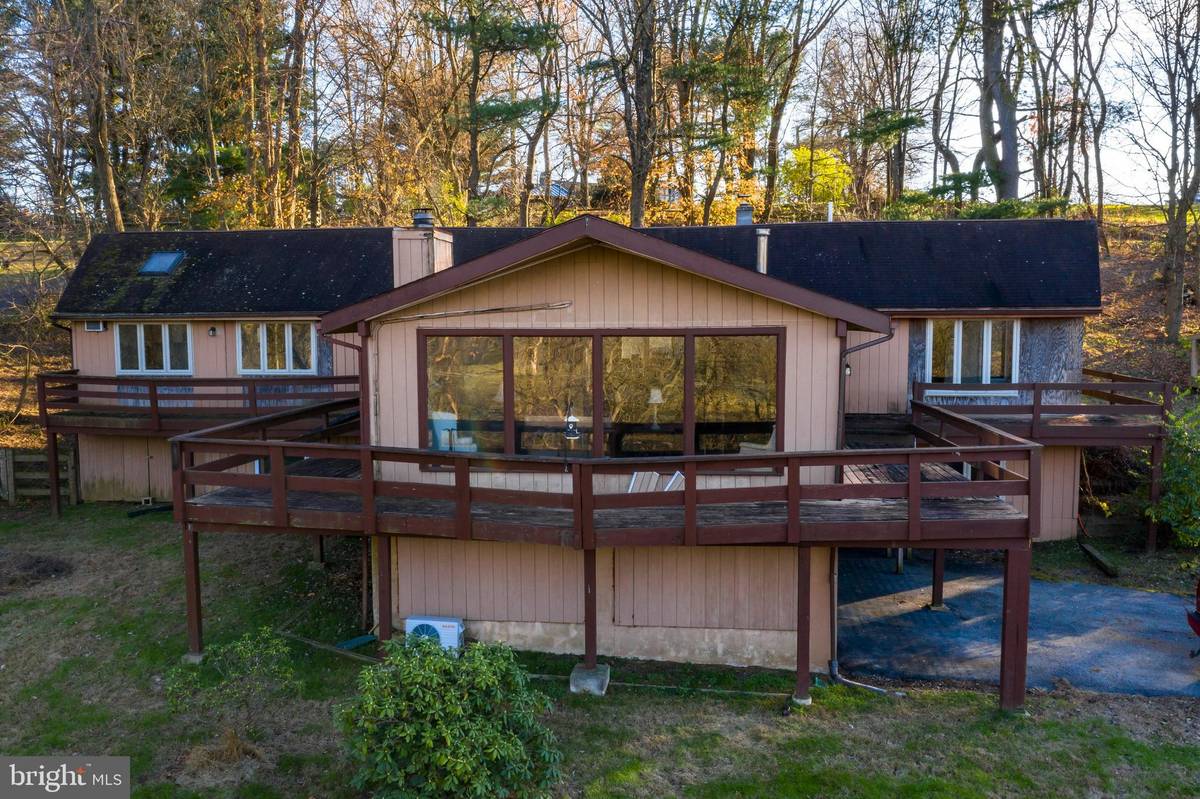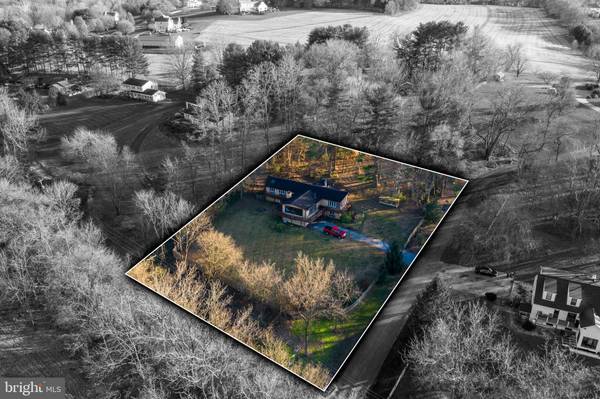$450,000
$448,000
0.4%For more information regarding the value of a property, please contact us for a free consultation.
824 W STRASBURG RD West Chester, PA 19382
4 Beds
2 Baths
2,860 SqFt
Key Details
Sold Price $450,000
Property Type Single Family Home
Sub Type Detached
Listing Status Sold
Purchase Type For Sale
Square Footage 2,860 sqft
Price per Sqft $157
Subdivision None Available
MLS Listing ID PACT532362
Sold Date 06/09/21
Style Contemporary
Bedrooms 4
Full Baths 2
HOA Y/N N
Abv Grd Liv Area 1,985
Originating Board BRIGHT
Year Built 1979
Annual Tax Amount $5,261
Tax Year 2020
Lot Size 1.000 Acres
Acres 1.0
Lot Dimensions 0.00 x 0.00
Property Description
Welcome to 824 W Strasburg Road!! Build Equity Quickly! Charming, warm, livable, convenient, homey! Check out this 1979 contemporary chalet-style house with a shared drive in the solid West Chester Area school district: Hillsdale elementary, Pierce Middle School, and Henderson High School. Updates throughout. Wood beamed ceilings, barn wood shelves, sliding contemporary barn door to powder room give the space a bright rustic yet up-to-date feel. Built-in bar, redone kitchen with cherry cabinets, granite countertops and backsplash, and new stainless appliances. Great open floor plan! Step-down to LR w/ FP, deck access and beautiful views of Chester County countryside. 3 BRs (2 are full-bath), all with new carpet throughout, basement playroom or private office space full of natural light from large north-facing window. New paint and wood flooring throughout, spacious basement utility room has newer (95 percent replaced over last 2 years) 2-y/o oil heat system powering radiant baseboard set up, water treatment system, newer well pump (also 2 years old); window A/C units in some rooms, smaller wall mounted Mitsubishi A/C units in other rooms provide full coverage, attic is crawl space. Full full set of architectural plans and plot plan. Sliders lead to outside deck and lightly wooded, bucolic backyard area. Property has the convenience of country living but is just minutes from West Chester and Marshalton. Close to the 571 acre Stroud Preserve, a dedicated open space managed by the Natural Lands Trust. Easy access to SEPTA train system at Exton Station, and Philadelphia Airport.
Location
State PA
County Chester
Area East Bradford Twp (10351)
Zoning R3
Rooms
Other Rooms Dining Room, Kitchen, Family Room
Basement Full
Main Level Bedrooms 2
Interior
Interior Features Floor Plan - Open
Hot Water Oil
Heating Hot Water
Cooling None
Fireplaces Number 1
Heat Source Oil
Exterior
Garage Additional Storage Area
Garage Spaces 1.0
Utilities Available Phone
Waterfront N
Water Access N
View Garden/Lawn
Accessibility None
Attached Garage 1
Total Parking Spaces 1
Garage Y
Building
Story 2
Sewer On Site Septic
Water Well
Architectural Style Contemporary
Level or Stories 2
Additional Building Above Grade, Below Grade
New Construction N
Schools
School District West Chester Area
Others
Senior Community No
Tax ID 51-05 -0077.04D0
Ownership Fee Simple
SqFt Source Assessor
Special Listing Condition Standard
Read Less
Want to know what your home might be worth? Contact us for a FREE valuation!

Our team is ready to help you sell your home for the highest possible price ASAP

Bought with Kevin Houghton • KW Greater West Chester






