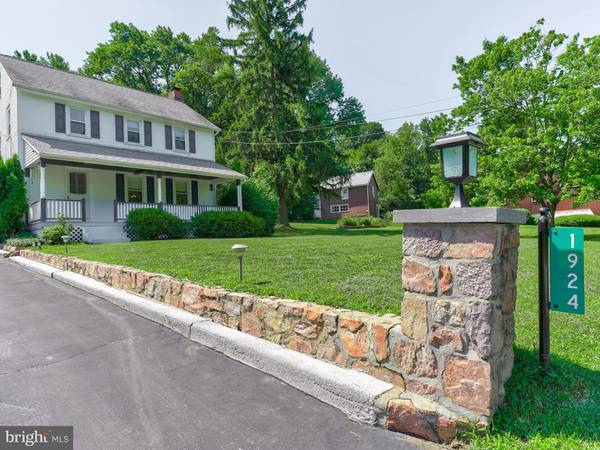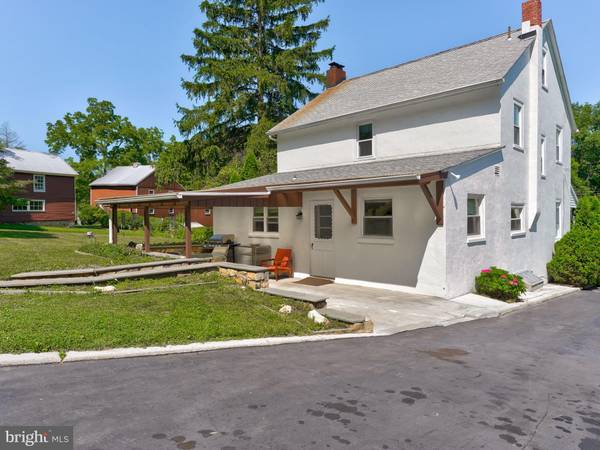$351,000
$351,000
For more information regarding the value of a property, please contact us for a free consultation.
1924 KIMBERTON RD Phoenixville, PA 19460
3 Beds
2 Baths
1,736 SqFt
Key Details
Sold Price $351,000
Property Type Single Family Home
Sub Type Detached
Listing Status Sold
Purchase Type For Sale
Square Footage 1,736 sqft
Price per Sqft $202
Subdivision None Available
MLS Listing ID PACT511356
Sold Date 09/09/20
Style Traditional,Farmhouse/National Folk
Bedrooms 3
Full Baths 2
HOA Y/N N
Abv Grd Liv Area 1,736
Originating Board BRIGHT
Year Built 1942
Annual Tax Amount $5,443
Tax Year 2020
Lot Size 0.712 Acres
Acres 0.71
Lot Dimensions 0.00 x 0.00
Property Description
Coast on over to the sprawling landscape and charming farmhouse of 1924 Kimberton Road. The nearly three-quarter acre property backs up to mature tall woods. Across the street is a small creek hidden in trees on neighboring properties that can sometimes be heard in the quiet of the evening. This home, technically in a Phoenixville mailing address, is geographically part of Kimberton and situated on the other side of the Kimberton post office separating it from Phoenixville four miles away. The home is three-quarters of a mile from the heart of central Kimberton. This stretch of Kimberton Road sees relatively low car traffic and is comfortable for walkers as well as a favorite for cyclists who traverse the network of bike-friendly roads throughout the countryside. This entire region is well known for quaint country views, preserved open spaces, yet major highways and the Pennsylvania Turnpike are a close enough drive, as are proximity to shopping, major parks, and businesses. In all, this home offers a country like living while enjoying all suburbia has to offer. As it stands, the house built by a local reputable builder in 1942 is chock full of vintage charm, has seen upgrades over the years, and is well maintained. If you're looking for a place to put your own personal touches on, this house has great bones and a versatile floor plan. Walls are twelve-inch thick masonry, wood beams are sturdy and robust, and they just do not build them like this anymore. The entire inside of the house and outside portions as needed have been freshly painted with top-shelf paint in neutral colors with terrific attention to detail. Also impossible to overlook is the inviting front porch that is made for relaxing in the fresh air. The front door welcomes you to a small foyer with a coat closet. The oak hardwood floors throughout preserved at least back to the 1950s with carpeting have been just recently exposed for the sale and will gleam with a simple refinishing. To the right is a large living room complete with a cozy fireplace, which is open to a formal dining room. The functional and spacious kitchen is unique and perfect for the vintage enthusiast but could easily be converted into something more modern with plenty of room for cabinets and more counter space. Off of the kitchen is a breakfast nook, which leads to a large laundry/mudroom with compact full bathroom and tiled shower. The upper level is home to three bedrooms and a spacious hall bathroom. The semi-finished attic, accessed by traditional pull-down stairs, is perfect for storage, but could be converted into a loft. To add to the beauty of this property, there is a gorgeous covered patio off of the kitchen that overlooks the yard. A two-car garage with two adjoining rooms equal the space of a four-car garage with a full attic above for massive extra storage. If you're looking for flexible space to work with, this home has it! Lastly, at the end of the day, when you need to unwind, walk down to the basement and have a seat or lie down on the cedar-wood bench of your very own artisan-crafted and large 6 x 8 sauna.
Location
State PA
County Chester
Area West Vincent Twp (10325)
Zoning R2
Rooms
Other Rooms Living Room, Dining Room, Bedroom 2, Bedroom 3, Kitchen, Basement, Bedroom 1, Laundry, Bathroom 1
Basement Full
Interior
Interior Features Attic, Cedar Closet(s), Built-Ins, Ceiling Fan(s), Dining Area, Floor Plan - Traditional, Kitchen - Eat-In, Kitchen - Table Space, Sauna, Tub Shower, Wood Floors
Hot Water Electric
Heating Hot Water
Cooling None
Flooring Hardwood
Fireplaces Number 1
Furnishings No
Fireplace Y
Heat Source Oil
Exterior
Exterior Feature Patio(s), Porch(es)
Garage Additional Storage Area, Garage - Front Entry, Garage - Side Entry
Garage Spaces 6.0
Waterfront N
Water Access N
View Garden/Lawn, Trees/Woods
Roof Type Shingle
Accessibility None
Porch Patio(s), Porch(es)
Total Parking Spaces 6
Garage Y
Building
Lot Description Front Yard, Rear Yard
Story 2
Sewer Public Septic
Water Well
Architectural Style Traditional, Farmhouse/National Folk
Level or Stories 2
Additional Building Above Grade, Below Grade
New Construction N
Schools
School District Owen J Roberts
Others
Senior Community No
Tax ID 25-05 -0047
Ownership Fee Simple
SqFt Source Assessor
Acceptable Financing Cash, Conventional, FHA
Listing Terms Cash, Conventional, FHA
Financing Cash,Conventional,FHA
Special Listing Condition Standard
Read Less
Want to know what your home might be worth? Contact us for a FREE valuation!

Our team is ready to help you sell your home for the highest possible price ASAP

Bought with Daniel p Phillips • Springer Realty Group






