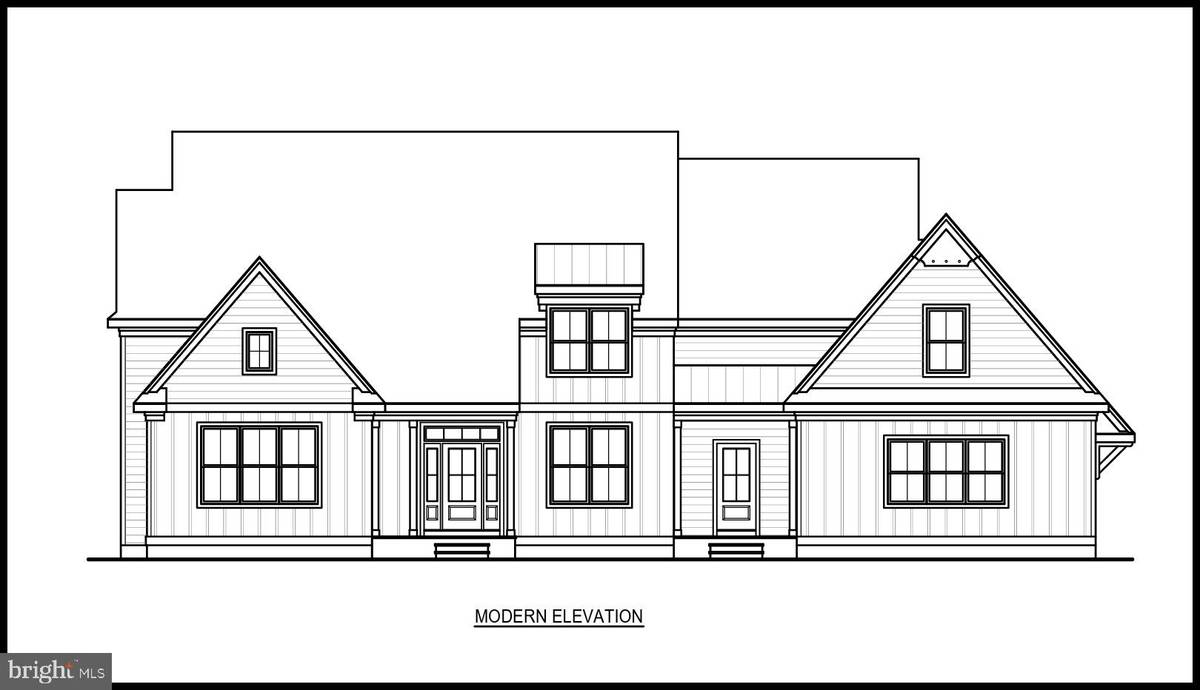
114 WITHERSPOON WAY Townsend, DE 19734
4 Beds
4 Baths
3,722 SqFt
UPDATED:
Key Details
Property Type Single Family Home
Sub Type Detached
Listing Status Active
Purchase Type For Sale
Square Footage 3,722 sqft
Price per Sqft $349
Subdivision Blackston Cove
MLS Listing ID DENC2092998
Style Colonial
Bedrooms 4
Full Baths 3
Half Baths 1
HOA Fees $500/ann
HOA Y/N Y
Abv Grd Liv Area 3,722
Annual Tax Amount $1
Tax Year 2025
Lot Size 1.000 Acres
Acres 1.0
Lot Dimensions 0.00 x 0.00
Property Sub-Type Detached
Source BRIGHT
Property Description
Location
State DE
County New Castle
Area South Of The Canal (30907)
Zoning SR
Rooms
Basement Full
Main Level Bedrooms 1
Interior
Hot Water Natural Gas
Heating Zoned
Cooling Central A/C
Fireplace N
Heat Source Natural Gas
Exterior
Parking Features Inside Access
Garage Spaces 2.0
Utilities Available Natural Gas Available, Electric Available, Phone Available
Water Access N
Accessibility None
Attached Garage 2
Total Parking Spaces 2
Garage Y
Building
Story 2
Foundation Permanent
Above Ground Finished SqFt 3722
Sewer On Site Septic
Water Private
Architectural Style Colonial
Level or Stories 2
Additional Building Above Grade, Below Grade
New Construction Y
Schools
School District Appoquinimink
Others
Senior Community No
Tax ID 14-006.43-037
Ownership Fee Simple
SqFt Source 3722
Special Listing Condition Standard






