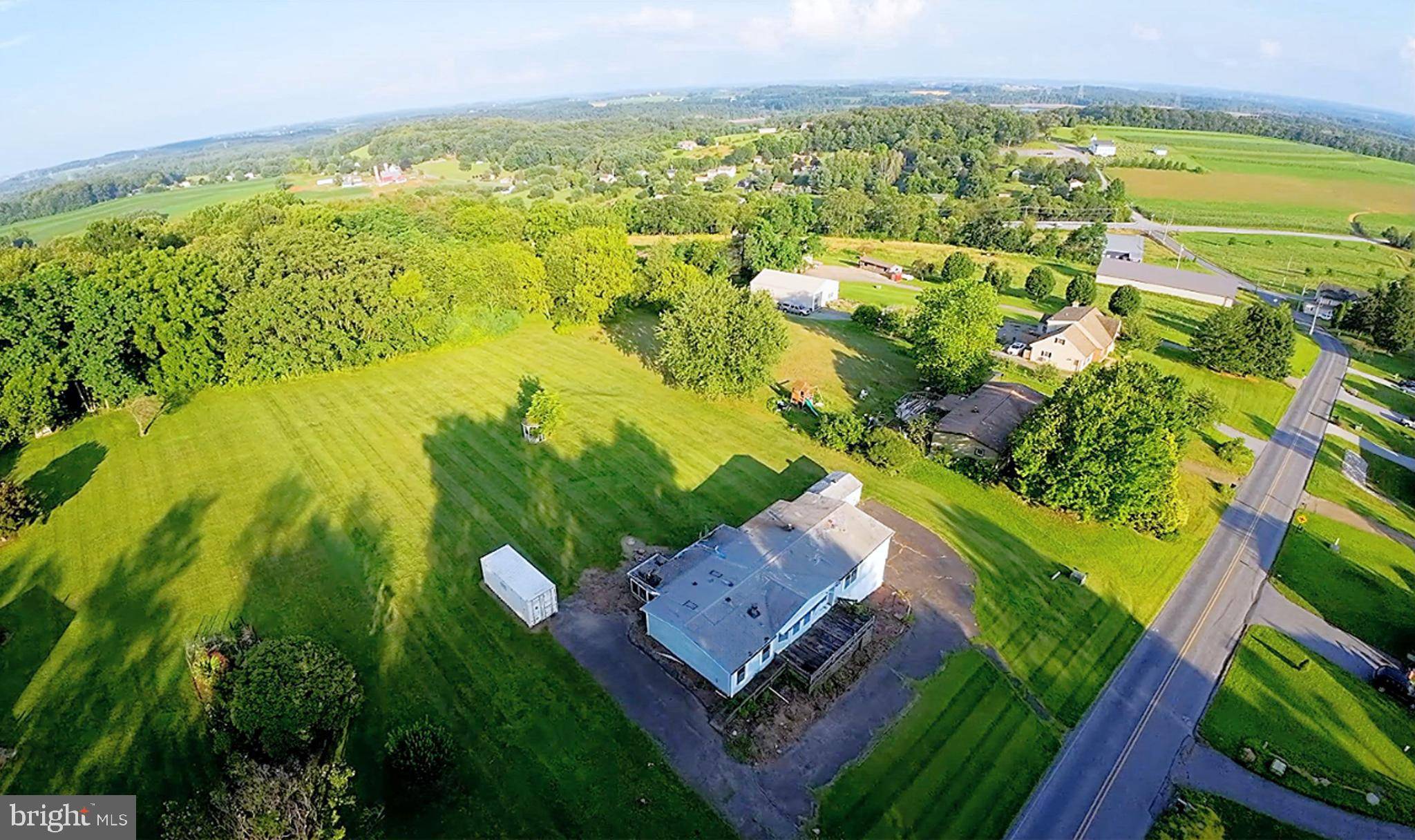999 HILLDALE RD Holtwood, PA 17532
3 Beds
2 Baths
3,108 SqFt
UPDATED:
Key Details
Property Type Manufactured Home
Sub Type Manufactured
Listing Status Coming Soon
Purchase Type For Sale
Square Footage 3,108 sqft
Price per Sqft $56
Subdivision None Available
MLS Listing ID PALA2072068
Style Ranch/Rambler
Bedrooms 3
Full Baths 2
HOA Y/N N
Abv Grd Liv Area 1,554
Year Built 1987
Available Date 2025-07-17
Annual Tax Amount $3,244
Tax Year 2024
Lot Size 1.030 Acres
Acres 1.03
Lot Dimensions 0.00 x 0.00
Property Sub-Type Manufactured
Source BRIGHT
Property Description
This property features a double wide mobile home which was placed on a concrete foundation back in 1987, when it was purchased new. The foundation consisted of a finished basement plus a 2-car garage. The home has been vacant for many years and is now in need of complete rehab or removal. Possibilities galore exist here! Consider breathing life back into the home with some hard work and construction expertise. Explore the possibility to remove the existing mobile home and place a new one on the foundation, or explore further into complete demo and build your dream home! Any builder welcome! Prior to Covid, the seller had gone to great lengths of working with a local builder and had extensive planning done to build a 6,000sf home on the land. Unfortunately, the post-Covid supply shortages caused prices to escalate sky- high, so plans didn't come to fruition. However, the seller is happy to share the plans from about 5 years ago, which will hopefully assist the next owner. She worked with a land engineer and developed storm water management and septic system plans. The property had been perc tested and approved for a sand mound system!! While there is an existing well and septic, the township requires new systems be installed for both. There is existing electric service.
Location
State PA
County Lancaster
Area Martic Twp (10543)
Zoning RESIDENTIAL LOW DENSITY
Rooms
Basement Full, Garage Access, Walkout Level
Main Level Bedrooms 3
Interior
Hot Water None
Heating None
Cooling None
Fireplaces Number 1
Fireplace Y
Heat Source None
Exterior
Parking Features Garage - Side Entry
Garage Spaces 2.0
Utilities Available Electric Available
Water Access N
View Scenic Vista, Valley
Accessibility Ramp - Main Level
Attached Garage 2
Total Parking Spaces 2
Garage Y
Building
Lot Description Backs to Trees, Cleared, Rural
Story 1.5
Foundation Concrete Perimeter
Sewer Perc Approved Septic, No Septic System
Water None
Architectural Style Ranch/Rambler
Level or Stories 1.5
Additional Building Above Grade, Below Grade
New Construction N
Schools
School District Penn Manor
Others
Senior Community No
Tax ID 430-54795-0-0000
Ownership Fee Simple
SqFt Source Assessor
Special Listing Condition Standard






