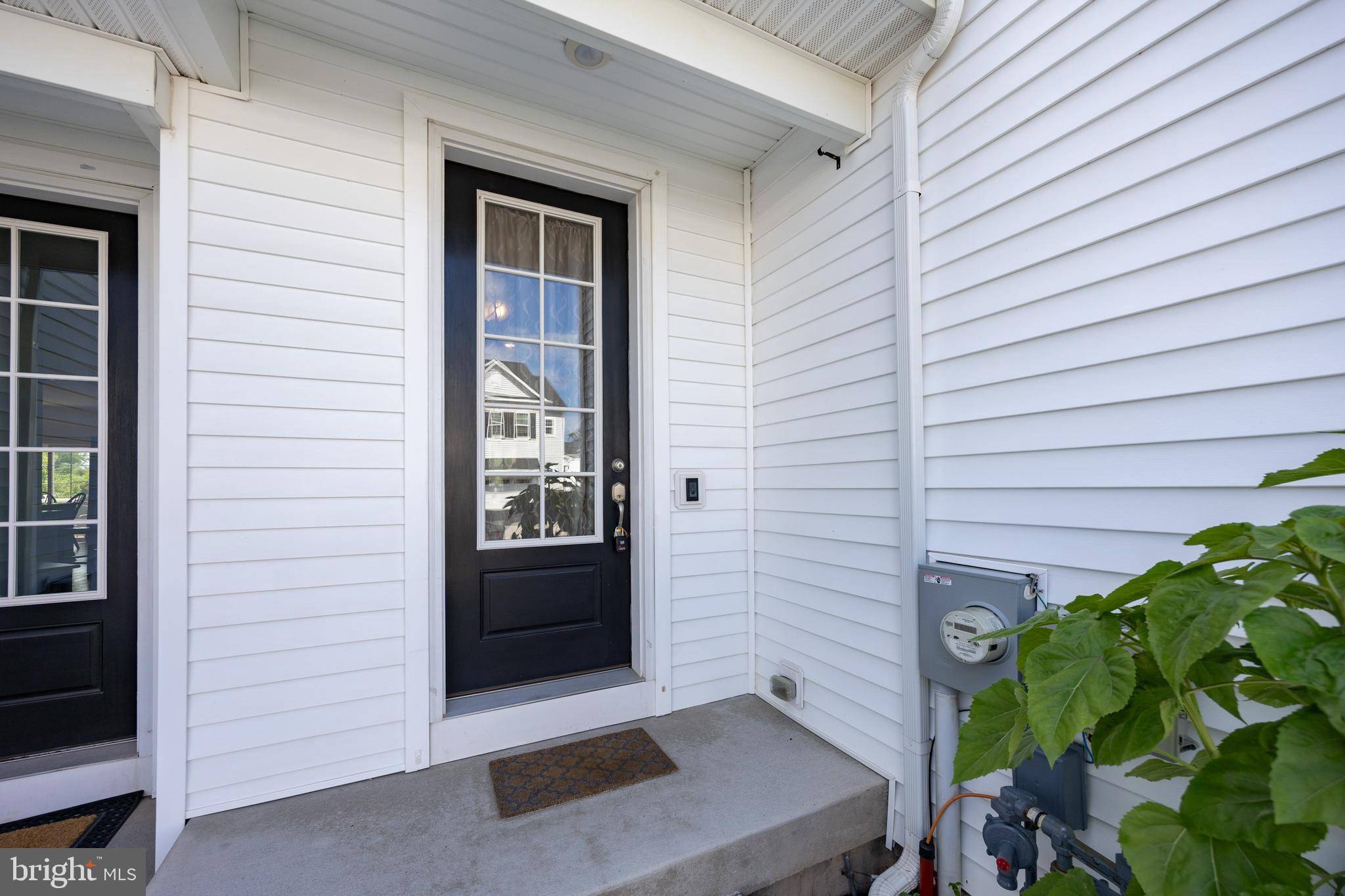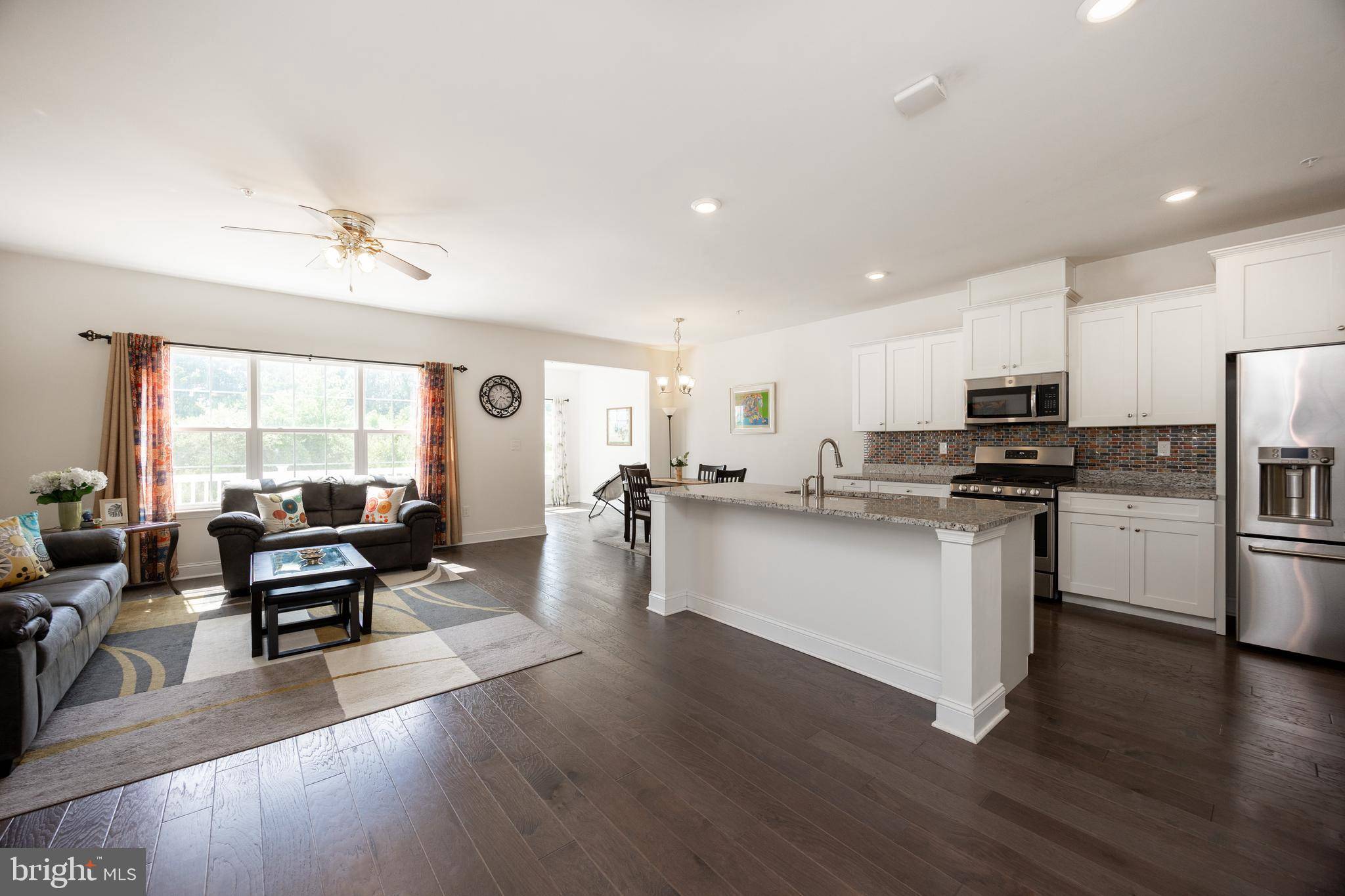121 GOLDEN VALE DR Royersford, PA 19468
3 Beds
4 Baths
2,711 SqFt
UPDATED:
Key Details
Property Type Townhouse
Sub Type Interior Row/Townhouse
Listing Status Coming Soon
Purchase Type For Sale
Square Footage 2,711 sqft
Price per Sqft $199
Subdivision Southall
MLS Listing ID PAMC2147304
Style Colonial
Bedrooms 3
Full Baths 3
Half Baths 1
HOA Fees $17/mo
HOA Y/N Y
Abv Grd Liv Area 2,136
Year Built 2018
Available Date 2025-07-17
Annual Tax Amount $7,205
Tax Year 2024
Lot Size 1,228 Sqft
Acres 0.03
Lot Dimensions 16.00 x 0.00
Property Sub-Type Interior Row/Townhouse
Source BRIGHT
Property Description
As you approach the east facing front door you'll find the front porch that leads you into the home. Step inside to find gleaming hardwood floors that flow throughout the open-concept main living level. The chef's kitchen is a true standout, featuring crisp white shaker cabinets, granite countertops, stainless steel appliances, and a spacious center island that's perfect for morning coffee or casual meals. The open floor plan allows you to stay part of the action while creating your culinary masterpieces in the kitchen. When building the home the seller thoughtfully added the breakfast nook bump out off of the eat-in kitchen area, providing valuable extra living space on all three levels of the home.
Upstairs, the primary suite serves as a peaceful retreat with a large walk-in closet and bonus cabinetry with added counter space for extra storage. The en-suite bathroom is equally impressive, offering a dual sink vanity and an oversized walk-in shower. Two additional bedrooms, a shared hall bath, second-floor laundry, and a spacious loft—ideal for a home office or reading nook—complete the upper level.
Downstairs, the fully finished basement with a full bath offers incredible versatility. Whether you need a home gym, media room, playroom, or guest space, this level is ready to meet your needs. If you hurry you'll still have time to fire up the grill and enjoy a backyard BBQ this summer! The Trex deck overlooks community open space with no other homes behind you. It's the perfect place to relax at the end of a busy day! Tired of having to find somewhere to park when you get home from work? No worries with that here! The extended 1 car garage offers plenty of space to park while still leaving garage space for your other toys! Need additional parking? The driveway provides an additional space as well. Having friends over? 2 separate overflow parking lots are just steps from your front door!
This home blends comfort, convenience, and lifestyle in one perfect package. While you will only be a short stroll to the walking trails, sports fields, and playgrounds at Limerick Community Park you are also just minutes to major roads, local employers and all of the shopping and dining options that this great area has to offer. Located in the sought after Spring-Ford School District, this home truly has it all. Don't miss your opportunity to own a home in one of the most desirable communities in Limerick Township!
Location
State PA
County Montgomery
Area Limerick Twp (10637)
Zoning RES
Rooms
Basement Fully Finished, Daylight, Partial
Interior
Hot Water Natural Gas
Heating Forced Air
Cooling Central A/C
Fireplace N
Heat Source Natural Gas
Exterior
Parking Features Garage - Front Entry, Inside Access
Garage Spaces 1.0
Water Access N
Accessibility None
Attached Garage 1
Total Parking Spaces 1
Garage Y
Building
Story 2
Foundation Concrete Perimeter
Sewer Public Sewer
Water Public
Architectural Style Colonial
Level or Stories 2
Additional Building Above Grade, Below Grade
New Construction N
Schools
School District Spring-Ford Area
Others
HOA Fee Include Common Area Maintenance,Lawn Maintenance,Snow Removal,Trash
Senior Community No
Tax ID 37-00-05125-109
Ownership Fee Simple
SqFt Source Assessor
Special Listing Condition Third Party Approval






