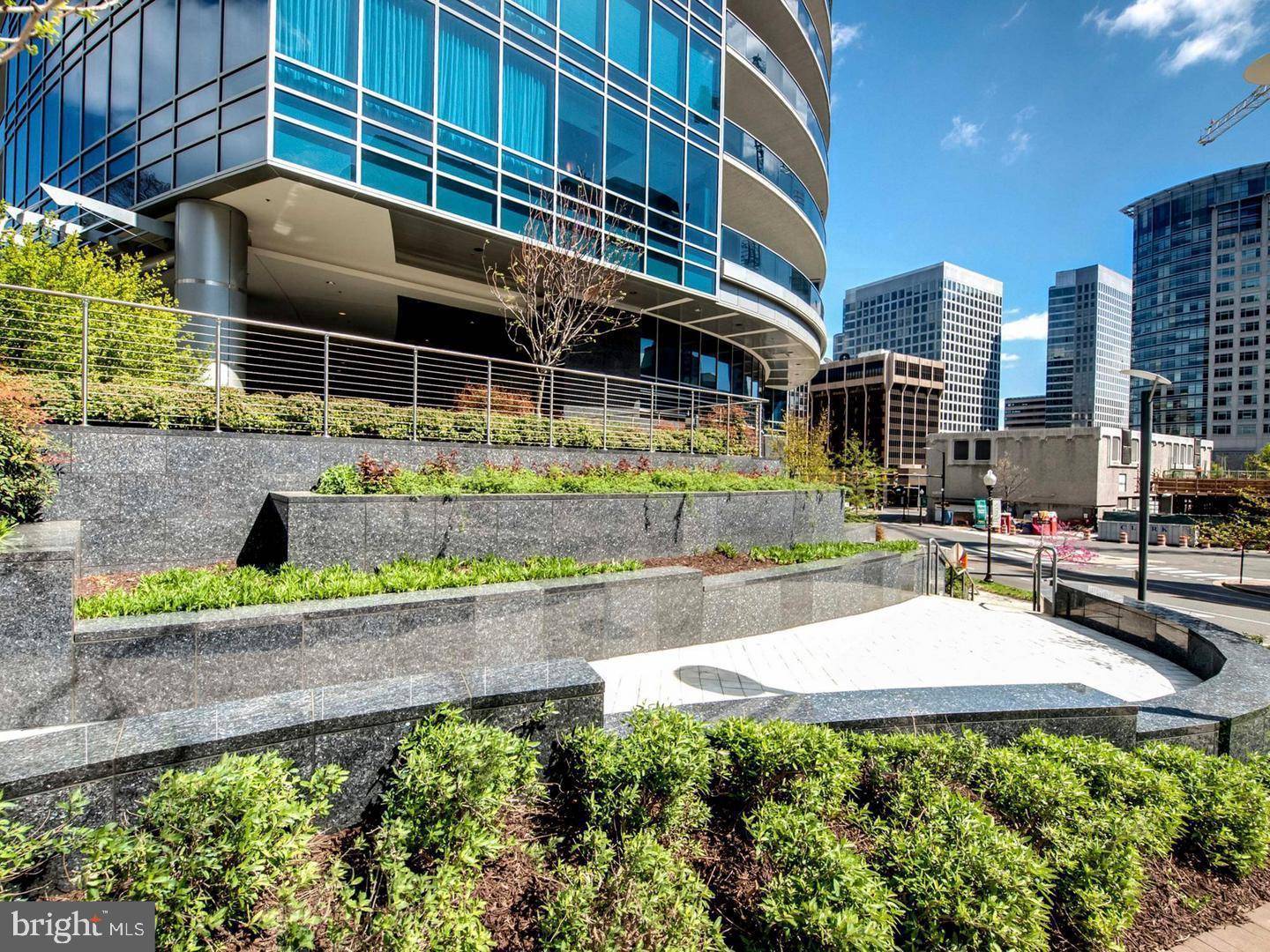1881 N NASH ST #607 Arlington, VA 22209
1 Bed
2 Baths
1,405 SqFt
UPDATED:
Key Details
Property Type Condo
Sub Type Condo/Co-op
Listing Status Coming Soon
Purchase Type For Sale
Square Footage 1,405 sqft
Price per Sqft $639
Subdivision Turnberry Tower
MLS Listing ID VAAR2059464
Style Contemporary
Bedrooms 1
Full Baths 2
Condo Fees $1,415/mo
HOA Y/N N
Abv Grd Liv Area 1,405
Year Built 2009
Available Date 2025-07-15
Annual Tax Amount $9,609
Tax Year 2024
Property Sub-Type Condo/Co-op
Source BRIGHT
Property Description
Location
State VA
County Arlington
Zoning C-O-ROSSLY
Rooms
Main Level Bedrooms 1
Interior
Interior Features Dining Area, Bar, Combination Dining/Living, Floor Plan - Open, Kitchen - Gourmet, Primary Bath(s), Recessed Lighting, Upgraded Countertops, Walk-in Closet(s), Wood Floors
Hot Water Electric
Heating Central
Cooling Central A/C, Geothermal
Equipment Built-In Microwave, Cooktop, Dishwasher, Disposal, Oven - Wall, Refrigerator, Washer, Dryer
Fireplace N
Window Features Insulated
Appliance Built-In Microwave, Cooktop, Dishwasher, Disposal, Oven - Wall, Refrigerator, Washer, Dryer
Heat Source Electric, Geo-thermal
Laundry Washer In Unit, Dryer In Unit
Exterior
Parking Features Inside Access
Garage Spaces 1.0
Amenities Available Pool - Indoor, Swimming Pool, Fitness Center, Common Grounds
Water Access N
View City, Panoramic
Accessibility Elevator, Other
Total Parking Spaces 1
Garage Y
Building
Lot Description Landscaping, Premium
Story 1
Unit Features Hi-Rise 9+ Floors
Sewer Public Sewer
Water Public
Architectural Style Contemporary
Level or Stories 1
Additional Building Above Grade, Below Grade
New Construction N
Schools
School District Arlington County Public Schools
Others
Pets Allowed Y
HOA Fee Include Common Area Maintenance,Health Club,Management,Pool(s),Recreation Facility,Water
Senior Community No
Tax ID 16-022-059
Ownership Condominium
Security Features 24 hour security,Exterior Cameras,Doorman,Desk in Lobby,Fire Detection System,Monitored,Resident Manager,Sprinkler System - Indoor,Smoke Detector
Special Listing Condition Standard
Pets Allowed Size/Weight Restriction
Virtual Tour https://www.relahq.com/mls/196609916






