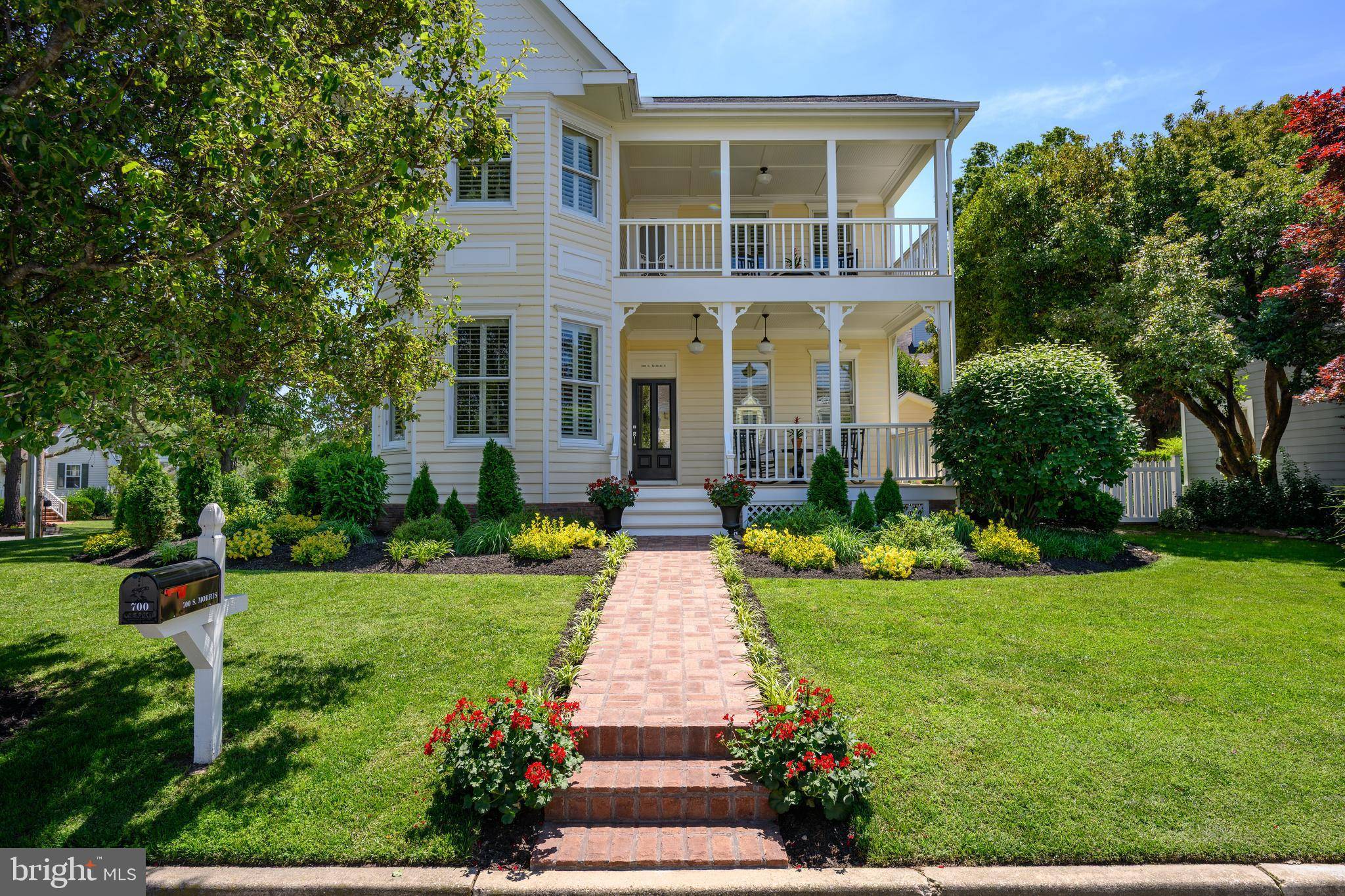700 S MORRIS ST Oxford, MD 21654
3 Beds
3 Baths
2,369 SqFt
UPDATED:
Key Details
Property Type Single Family Home
Sub Type Detached
Listing Status Active
Purchase Type For Sale
Square Footage 2,369 sqft
Price per Sqft $335
Subdivision Oxford
MLS Listing ID MDTA2010854
Style Farmhouse/National Folk
Bedrooms 3
Full Baths 2
Half Baths 1
HOA Y/N N
Abv Grd Liv Area 2,369
Year Built 1994
Annual Tax Amount $4,296
Tax Year 2024
Lot Size 7,563 Sqft
Acres 0.17
Property Sub-Type Detached
Source BRIGHT
Property Description
Set on a spacious, tree-shaded corner lot, the home features inviting porches on both levels—perfect for relaxing and taking in the peaceful surroundings. Inside you'll find meticulous craftsmanship throughout, with custom moldings, millwork, cabinetry and oak hardwood floors. The kitchen and adjoining butler's pantry are outfitted with top-tier KitchenAid Pro-Line appliances. Vintage hardware, high ceilings and brick fireplaces provide charm and authenticity. The private primary suite offers a separate light filled sitting room with a built-in window seat. Bathrooms feature large tiled showers, a freestanding soaking tub, and Kohler fixtures—all selected for both luxury and functionality. The fenced backyard includes a separate workshop and off street parking.
Recent upgrades include new kitchen cabinets, counters, appliances, bathroom fixtures, interior & exterior painting, new carpet, HVAC with UV filtration and more. With three bedrooms, two and a half baths, this property offers a rare opportunity for the discerning home buyer seeking elegance, comfort and quality in a refined coastal setting. Custom furnishings are available for purchase under separate contract.
Location
State MD
County Talbot
Zoning RESIDENTIAL
Rooms
Other Rooms Living Room, Dining Room, Primary Bedroom, Bedroom 2, Bedroom 3, Kitchen, Library, Foyer, Bathroom 2, Half Bath
Interior
Interior Features Bathroom - Walk-In Shower, Built-Ins, Butlers Pantry, Carpet, Chair Railings, Crown Moldings, Dining Area, Exposed Beams, Floor Plan - Traditional, Kitchen - Galley, Kitchen - Gourmet, Pantry, Primary Bath(s), Recessed Lighting, Upgraded Countertops, Wood Floors
Hot Water Electric
Heating Heat Pump(s)
Cooling Central A/C
Flooring Wood, Carpet, Ceramic Tile
Fireplaces Number 2
Fireplaces Type Brick
Equipment Dishwasher, Dryer, Exhaust Fan, Oven/Range - Electric, Refrigerator, Washer
Fireplace Y
Appliance Dishwasher, Dryer, Exhaust Fan, Oven/Range - Electric, Refrigerator, Washer
Heat Source Electric
Laundry Has Laundry, Main Floor
Exterior
Exterior Feature Porch(es)
Garage Spaces 2.0
Fence Rear
Water Access Y
Water Access Desc Public Access
View City, Water
Roof Type Architectural Shingle
Accessibility None
Porch Porch(es)
Total Parking Spaces 2
Garage N
Building
Lot Description Corner
Story 2
Foundation Slab
Sewer Public Sewer
Water Public
Architectural Style Farmhouse/National Folk
Level or Stories 2
Additional Building Above Grade, Below Grade
Structure Type 9'+ Ceilings,Beamed Ceilings,Dry Wall,High
New Construction N
Schools
School District Talbot County Public Schools
Others
Senior Community No
Ownership Fee Simple
SqFt Source Assessor
Acceptable Financing Cash, Conventional
Listing Terms Cash, Conventional
Financing Cash,Conventional
Special Listing Condition Standard
Virtual Tour https://thru-the-lens-ivuf.view.property/2329089?idx=1






