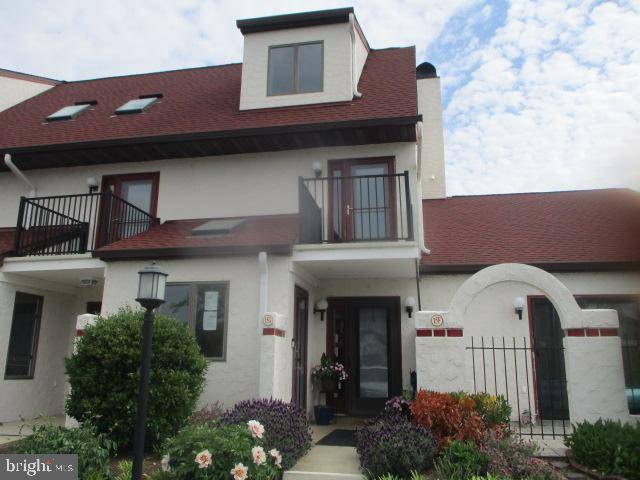15-G QUEEN ANNE WAY Chester, MD 21619
2 Beds
2 Baths
1,104 SqFt
UPDATED:
Key Details
Property Type Condo
Sub Type Condo/Co-op
Listing Status Pending
Purchase Type For Sale
Square Footage 1,104 sqft
Price per Sqft $307
Subdivision Queens Landing
MLS Listing ID MDQA2013408
Style Spanish
Bedrooms 2
Full Baths 1
Half Baths 1
Condo Fees $303/mo
HOA Y/N N
Abv Grd Liv Area 1,104
Year Built 1983
Annual Tax Amount $2,621
Tax Year 2024
Property Sub-Type Condo/Co-op
Source BRIGHT
Property Description
HUD Owned Home, case number 241-937537. Property is owned by the US Dept. of HUD. Property FHA-insurable w/ Escrow, ie. IE, Subject to Appraisal. Seller makes no representations or warranties as to property condition. HUD Homes are sold “AS-IS”. Equal Housing Opportunity. Seller may contribute up to 3% for buyer's closing costs, upon buyer request. First 30 days Owner Occupants
Location
State MD
County Queen Annes
Zoning UR
Interior
Interior Features Bathroom - Tub Shower, Built-Ins, Carpet, Ceiling Fan(s), Combination Dining/Living, Dining Area, Floor Plan - Open
Hot Water Electric
Heating Heat Pump(s)
Cooling Ceiling Fan(s), Central A/C
Equipment Dishwasher, Dryer, Washer, Microwave, Stove, Refrigerator
Fireplace N
Appliance Dishwasher, Dryer, Washer, Microwave, Stove, Refrigerator
Heat Source Electric
Exterior
Exterior Feature Balcony, Patio(s), Deck(s)
Amenities Available Club House, Common Grounds, Exercise Room, Fitness Center, Jog/Walk Path, Lake, Marina/Marina Club, Party Room, Picnic Area, Racquet Ball, Tennis Courts, Water/Lake Privileges
Waterfront Description Boat/Launch Ramp - Private
Water Access Y
Water Access Desc Private Access,Swimming Allowed,Waterski/Wakeboard,Boat - Powered,Canoe/Kayak,Personal Watercraft (PWC)
Accessibility None
Porch Balcony, Patio(s), Deck(s)
Garage N
Building
Story 2
Foundation Slab
Sewer Public Sewer
Water Public
Architectural Style Spanish
Level or Stories 2
Additional Building Above Grade, Below Grade
New Construction N
Schools
School District Queen Anne'S County Public Schools
Others
Pets Allowed Y
HOA Fee Include All Ground Fee,Common Area Maintenance,Ext Bldg Maint,Insurance,Lawn Care Front,Lawn Care Rear,Lawn Care Side,Lawn Maintenance,Management,Pest Control,Pool(s),Recreation Facility,Reserve Funds,Road Maintenance,Snow Removal,Trash,Water
Senior Community No
Tax ID 1804090136
Ownership Fee Simple
SqFt Source Estimated
Acceptable Financing Cash, FHA, VA, USDA
Listing Terms Cash, FHA, VA, USDA
Financing Cash,FHA,VA,USDA
Special Listing Condition Bank Owned/REO
Pets Allowed Case by Case Basis, Cats OK, Dogs OK, Number Limit






