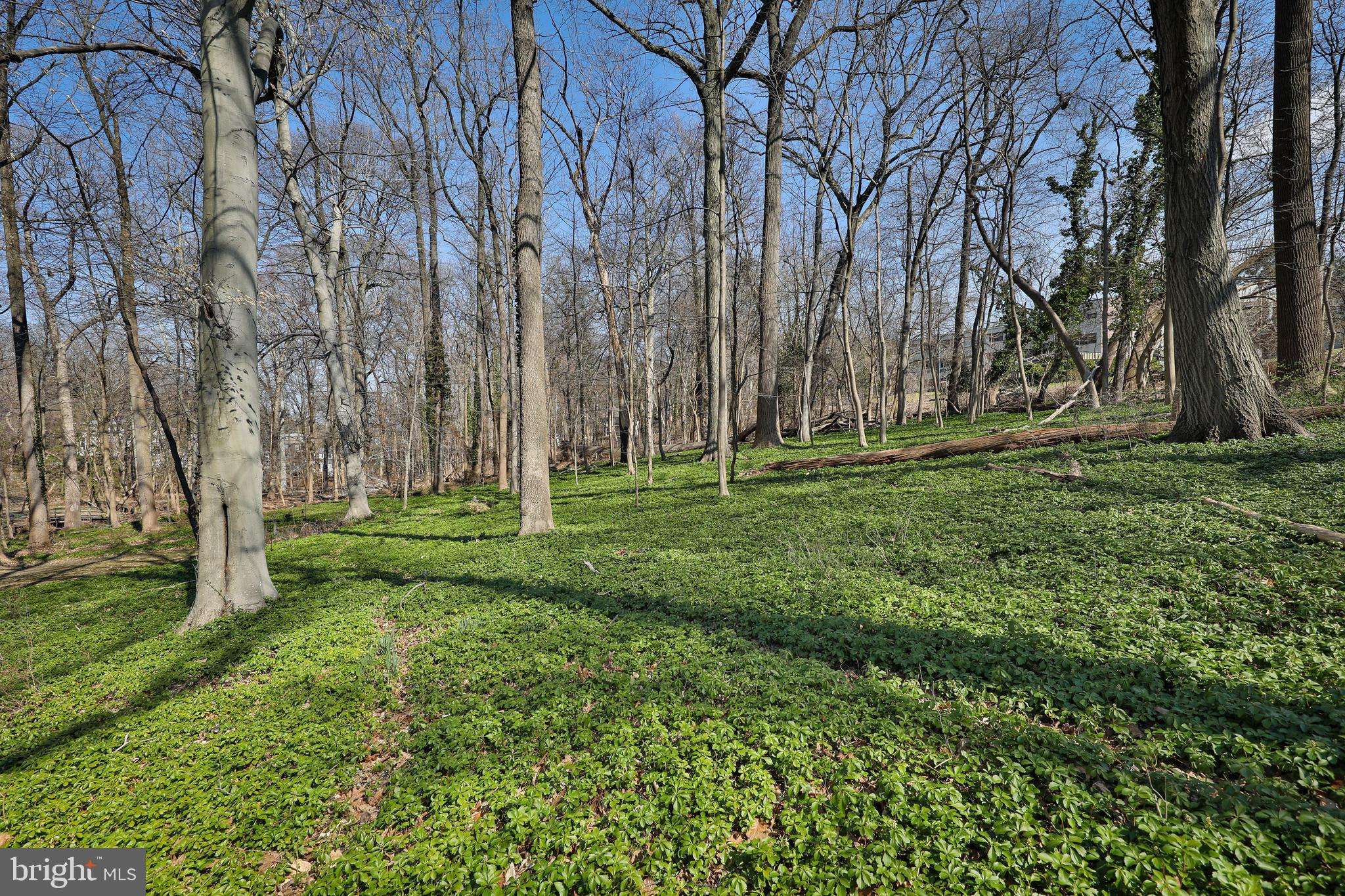436 GREENWOOD AVE Wyncote, PA 19095
4 Beds
3 Baths
3,457 SqFt
UPDATED:
Key Details
Property Type Single Family Home
Sub Type Detached
Listing Status Active
Purchase Type For Sale
Square Footage 3,457 sqft
Price per Sqft $159
Subdivision Old Wyncote
MLS Listing ID PAMC2135964
Style Contemporary,Transitional,Other
Bedrooms 4
Full Baths 3
HOA Y/N N
Abv Grd Liv Area 3,457
Originating Board BRIGHT
Year Built 1960
Annual Tax Amount $13,409
Tax Year 2025
Lot Size 0.810 Acres
Acres 0.81
Property Sub-Type Detached
Property Description
Location
State PA
County Montgomery
Area Cheltenham Twp (10631)
Zoning R3
Rooms
Other Rooms Living Room, Dining Room, Primary Bedroom, Bedroom 2, Bedroom 3, Bedroom 4, Kitchen, Family Room, Recreation Room, Hobby Room
Basement Interior Access, Partial, Sump Pump
Interior
Interior Features Kitchen - Eat-In, Kitchen - Island, Bathroom - Stall Shower, Other, Bathroom - Tub Shower, Exposed Beams, Family Room Off Kitchen, Floor Plan - Open, Formal/Separate Dining Room, Kitchen - Table Space, Primary Bath(s), Skylight(s), Solar Tube(s), Wood Floors
Hot Water Natural Gas
Cooling Central A/C
Flooring Ceramic Tile, Hardwood, Solid Hardwood, Vinyl
Fireplaces Number 1
Fireplaces Type Gas/Propane, Wood
Inclusions Washer, Dryer and Refrigerator all in as is condition.
Equipment Cooktop, Dishwasher, Disposal, Dryer, Oven - Wall, Oven/Range - Electric, Refrigerator, Surface Unit, Washer, Water Heater
Fireplace Y
Window Features Atrium,Sliding,Skylights
Appliance Cooktop, Dishwasher, Disposal, Dryer, Oven - Wall, Oven/Range - Electric, Refrigerator, Surface Unit, Washer, Water Heater
Heat Source Natural Gas
Laundry Lower Floor
Exterior
Parking Features Garage - Front Entry, Garage Door Opener, Inside Access
Garage Spaces 6.0
Water Access N
Roof Type Architectural Shingle
Accessibility None
Attached Garage 2
Total Parking Spaces 6
Garage Y
Building
Lot Description Backs to Trees, Interior, Partly Wooded, Rear Yard
Story 2.5
Foundation Block
Sewer Public Sewer
Water Public
Architectural Style Contemporary, Transitional, Other
Level or Stories 2.5
Additional Building Above Grade
Structure Type Plaster Walls,Tray Ceilings
New Construction N
Schools
School District Cheltenham
Others
Senior Community No
Tax ID 31-00-12742-007
Ownership Fee Simple
SqFt Source Estimated
Acceptable Financing Cash, Conventional
Listing Terms Cash, Conventional
Financing Cash,Conventional
Special Listing Condition Standard






