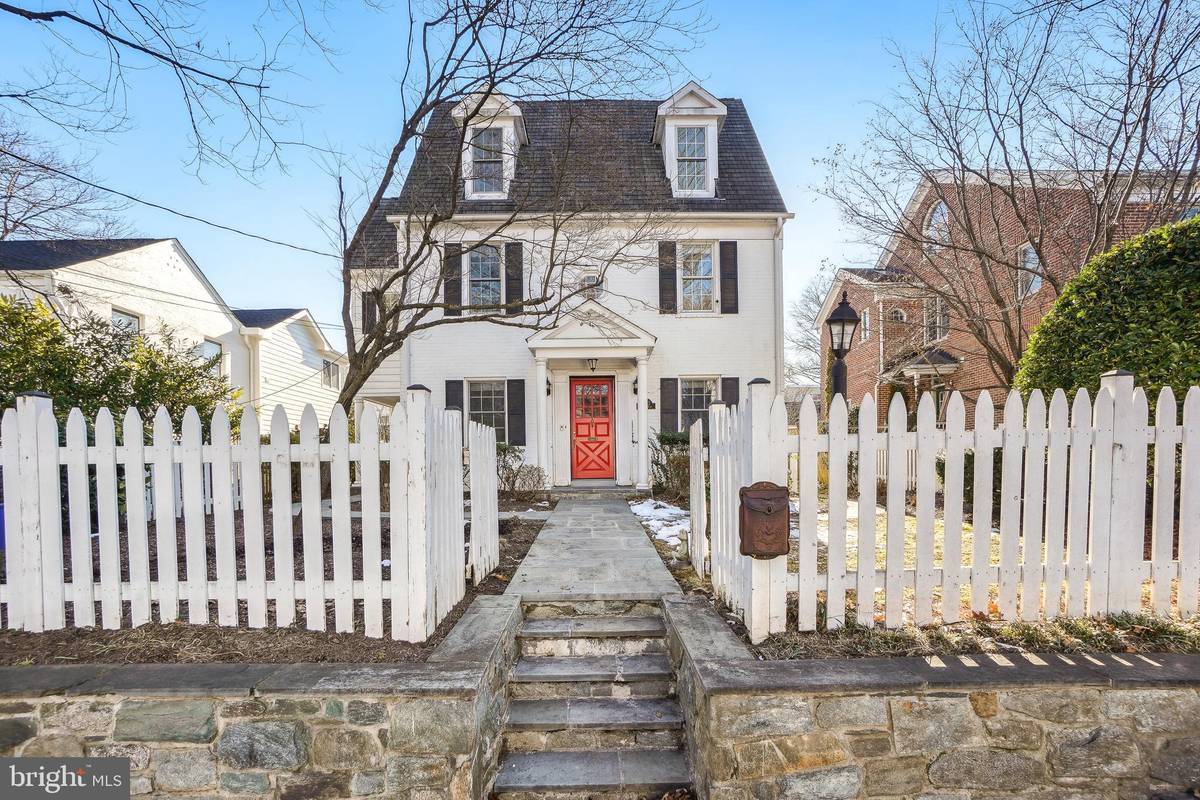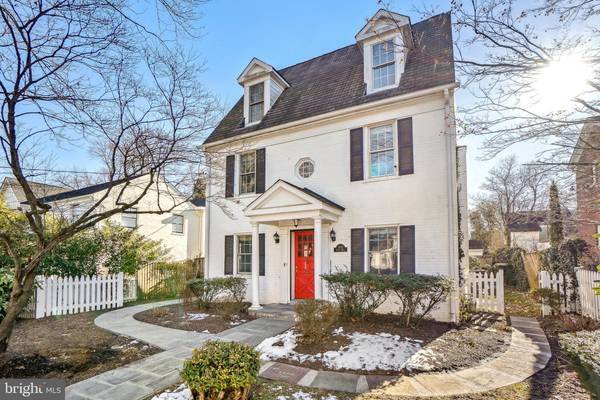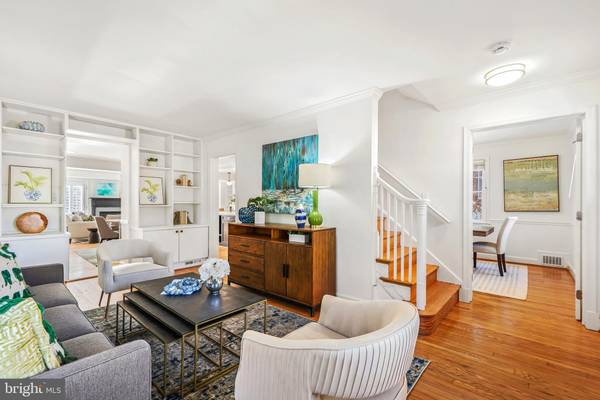7012 EXETER RD Bethesda, MD 20814
5 Beds
5 Baths
3,472 SqFt
OPEN HOUSE
Thu Feb 27, 4:00pm - 6:00pm
Sat Mar 01, 1:00pm - 4:00pm
UPDATED:
02/26/2025 02:20 PM
Key Details
Property Type Single Family Home
Sub Type Detached
Listing Status Active
Purchase Type For Sale
Square Footage 3,472 sqft
Price per Sqft $554
Subdivision Bradley Village
MLS Listing ID MDMC2165844
Style Colonial
Bedrooms 5
Full Baths 4
Half Baths 1
HOA Y/N N
Abv Grd Liv Area 3,072
Originating Board BRIGHT
Year Built 1941
Annual Tax Amount $16,842
Tax Year 2024
Lot Size 5,000 Sqft
Acres 0.11
Property Sub-Type Detached
Property Description
Location
State MD
County Montgomery
Zoning R60
Rooms
Basement Connecting Stairway, Improved, Partially Finished
Interior
Interior Features Breakfast Area, Built-Ins, Dining Area, Family Room Off Kitchen, Formal/Separate Dining Room, Kitchen - Eat-In, Primary Bath(s), Walk-in Closet(s)
Hot Water Natural Gas
Heating Forced Air
Cooling Central A/C
Flooring Hardwood
Fireplaces Number 1
Equipment Built-In Microwave, Dishwasher, Dryer, Disposal, Oven/Range - Gas, Washer, Refrigerator
Fireplace Y
Appliance Built-In Microwave, Dishwasher, Dryer, Disposal, Oven/Range - Gas, Washer, Refrigerator
Heat Source Natural Gas
Laundry Has Laundry, Upper Floor
Exterior
Fence Picket
Water Access N
Accessibility None
Garage N
Building
Story 4
Foundation Concrete Perimeter
Sewer Public Sewer
Water Public
Architectural Style Colonial
Level or Stories 4
Additional Building Above Grade, Below Grade
New Construction N
Schools
Elementary Schools Bethesda
Middle Schools Westland
High Schools Bethesda-Chevy Chase
School District Montgomery County Public Schools
Others
Senior Community No
Tax ID 160700447975
Ownership Fee Simple
SqFt Source Assessor
Special Listing Condition Standard






