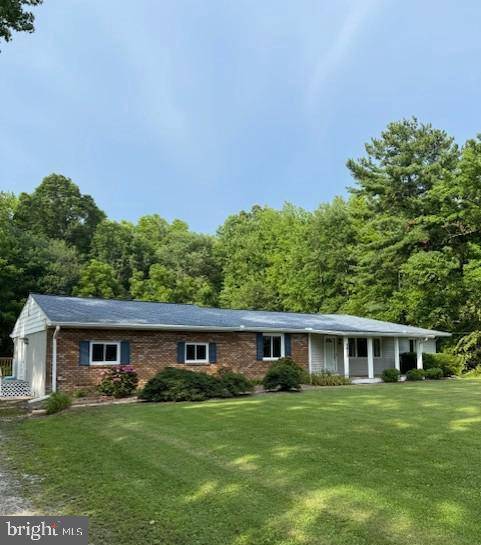1410 STEPNEY RD Annapolis, MD 21409
5 Beds
2 Baths
2,054 SqFt
UPDATED:
Key Details
Property Type Single Family Home
Sub Type Detached
Listing Status Active
Purchase Type For Sale
Square Footage 2,054 sqft
Price per Sqft $243
Subdivision Skidmore
MLS Listing ID MDAA2100308
Style Ranch/Rambler
Bedrooms 5
Full Baths 2
HOA Y/N N
Abv Grd Liv Area 2,054
Year Built 1967
Annual Tax Amount $6,926
Tax Year 2025
Lot Size 1.000 Acres
Acres 1.0
Property Sub-Type Detached
Source BRIGHT
Property Description
Inside, you'll find 5 bedrooms and 2 full baths, including a thoughtfully designed separate apartment with its own entrances—ideal for multigenerational living or generating rental income to offset your mortgage. 💰
The main home features gleaming hardwood floors, a spacious front porch, and a massive unfinished basement (approx. 1,250 sq ft) with endless possibilities. Recent updates include a 6-year-old roof and gutters, plus gutter guards added just 2 years ago for peace of mind. 🏡
Enjoy the freedom of your own land—plenty of room to park a boat or camper, garden, or simply relax in your backyard oasis. Located just minutes from Sandy Point State Park, Annapolis, and the soon-to-be-completed Broadneck Peninsula Trail, with easy access to Route 50, D.C., Baltimore, and the Eastern Shore.
This is a rare opportunity to own a solid home with income potential on a full acre in a highly desirable area. Don't miss it!
Location
State MD
County Anne Arundel
Zoning R1
Rooms
Other Rooms Living Room, Sitting Room, Bedroom 2, Bedroom 3, Bedroom 4, Bedroom 5, Kitchen, Basement, Bedroom 1, Bathroom 1, Bathroom 2
Basement Other
Main Level Bedrooms 5
Interior
Interior Features 2nd Kitchen, Attic, Bathroom - Tub Shower, Breakfast Area, Ceiling Fan(s), Combination Dining/Living, Entry Level Bedroom, Exposed Beams, Floor Plan - Traditional, Store/Office, Wood Floors
Hot Water Electric
Cooling Ceiling Fan(s), Central A/C
Flooring Wood, Vinyl, Carpet
Equipment Oven/Range - Electric, Oven - Single, Range Hood, Refrigerator
Fireplace N
Appliance Oven/Range - Electric, Oven - Single, Range Hood, Refrigerator
Heat Source Oil
Exterior
Exterior Feature Porch(es), Deck(s)
Parking Features Garage - Front Entry
Garage Spaces 1.0
Fence Board, Partially, Wood
Water Access N
View Garden/Lawn, Trees/Woods
Accessibility 2+ Access Exits, Entry Slope <1'
Porch Porch(es), Deck(s)
Total Parking Spaces 1
Garage Y
Building
Story 1
Foundation Block
Sewer Public Sewer
Water Well
Architectural Style Ranch/Rambler
Level or Stories 1
Additional Building Above Grade, Below Grade
New Construction N
Schools
School District Anne Arundel County Public Schools
Others
Pets Allowed Y
Senior Community No
Tax ID 020300012999700
Ownership Fee Simple
SqFt Source Estimated
Special Listing Condition Standard
Pets Allowed No Pet Restrictions






