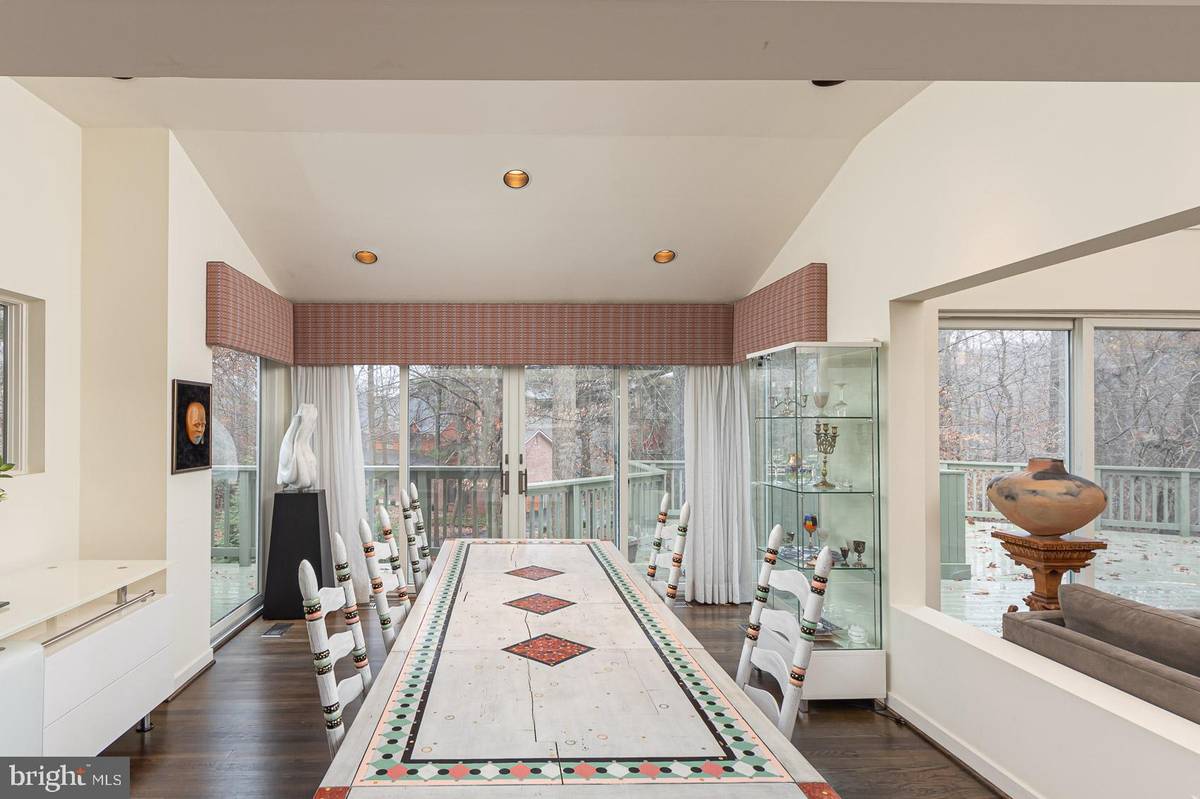
1805 BY WOODS LN Stevenson, MD 21153
6 Beds
5 Baths
5,629 SqFt
UPDATED:
12/02/2024 04:20 PM
Key Details
Property Type Single Family Home
Sub Type Detached
Listing Status Active
Purchase Type For Sale
Square Footage 5,629 sqft
Price per Sqft $230
Subdivision Greenspring
MLS Listing ID MDBC2111702
Style Contemporary
Bedrooms 6
Full Baths 4
Half Baths 1
HOA Fees $1,200/ann
HOA Y/N Y
Abv Grd Liv Area 5,005
Originating Board BRIGHT
Year Built 1987
Annual Tax Amount $2,024
Tax Year 2024
Lot Size 2.140 Acres
Acres 2.14
Property Description
Bright and airy, this residence features abundant windows, six garage spaces, and impressive 17-foot ceilings. Every room on the first floor provides access to a spacious deck, enhancing the indoor-outdoor living experience. The contemporary design highlights the home's brightness with its open high ceilings and unique angles.
The multi-room primary suite is thoughtfully designed to meet your needs. It includes an octagonal-shaped bedroom with tray ceilings and French doors that lead to an expansive deck with serene, wooded views. The suite also features a cozy wood-burning fireplace and a dedicated workout space. Additionally, a second spacious room can serve as another bedroom, a media room, or a quiet retreat for relaxation.
Convenience is a key feature of this home. The suite boasts separate dressing rooms with granite vanity sinks, a workout room, a luxurious jacuzzi, a walk-in shower, and a door providing access to the deck conveniently located on the main floor.
The gourmet kitchen showcases designer wood cabinets and a combination of light and dark granite countertops. An expansive island offers seating for six and seamlessly connects to the open den, which includes a fireplace and sliding doors that open to the deck. A sunroom with a pass-through from the kitchen creates a bright space ideal for entertaining during Sunday brunch.
This contemporary home is situated over two private acres in a gated Greenspring Valley community, offering security and exclusivity. For car enthusiasts, the property includes garages that can accommodate six vehicles.
Location
State MD
County Baltimore
Zoning R
Rooms
Basement Daylight, Partial, Fully Finished, Garage Access, Heated, Improved, Interior Access, Outside Entrance, Walkout Level, Workshop
Main Level Bedrooms 6
Interior
Interior Features Breakfast Area, Built-Ins, Butlers Pantry, Cedar Closet(s), Ceiling Fan(s), Combination Dining/Living, Dining Area, Entry Level Bedroom, Family Room Off Kitchen, Floor Plan - Open, Kitchen - Eat-In, Kitchen - Island, Kitchen - Gourmet, Kitchen - Table Space, Pantry, Recessed Lighting, Upgraded Countertops, Walk-in Closet(s)
Hot Water Electric
Heating Heat Pump(s), Central, Forced Air, Zoned
Cooling Central A/C, Heat Pump(s)
Fireplaces Number 3
Fireplaces Type Wood
Equipment Built-In Microwave, Built-In Range, Dishwasher, Disposal, Dryer, Microwave, Oven - Double, Washer
Fireplace Y
Appliance Built-In Microwave, Built-In Range, Dishwasher, Disposal, Dryer, Microwave, Oven - Double, Washer
Heat Source Electric
Laundry Has Laundry
Exterior
Exterior Feature Wrap Around, Patio(s), Enclosed, Deck(s), Balconies- Multiple
Parking Features Additional Storage Area, Basement Garage, Covered Parking, Garage - Front Entry, Garage - Rear Entry, Garage Door Opener, Inside Access
Garage Spaces 16.0
Utilities Available Cable TV Available, Multiple Phone Lines
Water Access N
View Creek/Stream, Trees/Woods
Roof Type Asphalt
Accessibility Vehicle Transfer Area
Porch Wrap Around, Patio(s), Enclosed, Deck(s), Balconies- Multiple
Attached Garage 6
Total Parking Spaces 16
Garage Y
Building
Lot Description Backs to Trees, Front Yard, Landscaping, No Thru Street, Partly Wooded, Rear Yard, Secluded, SideYard(s), Stream/Creek
Story 2
Foundation Other
Sewer Septic Exists
Water Well
Architectural Style Contemporary
Level or Stories 2
Additional Building Above Grade, Below Grade
Structure Type 2 Story Ceilings,9'+ Ceilings,High
New Construction N
Schools
Elementary Schools Fort Garrison
Middle Schools Pikesville
High Schools Pikesville
School District Baltimore County Public Schools
Others
Pets Allowed Y
HOA Fee Include Security Gate,Road Maintenance
Senior Community No
Tax ID 04032000000037
Ownership Fee Simple
SqFt Source Assessor
Security Features Exterior Cameras,Monitored,Motion Detectors,Security System,Smoke Detector
Acceptable Financing Cash, Conventional
Horse Property N
Listing Terms Cash, Conventional
Financing Cash,Conventional
Special Listing Condition Standard
Pets Allowed No Pet Restrictions







