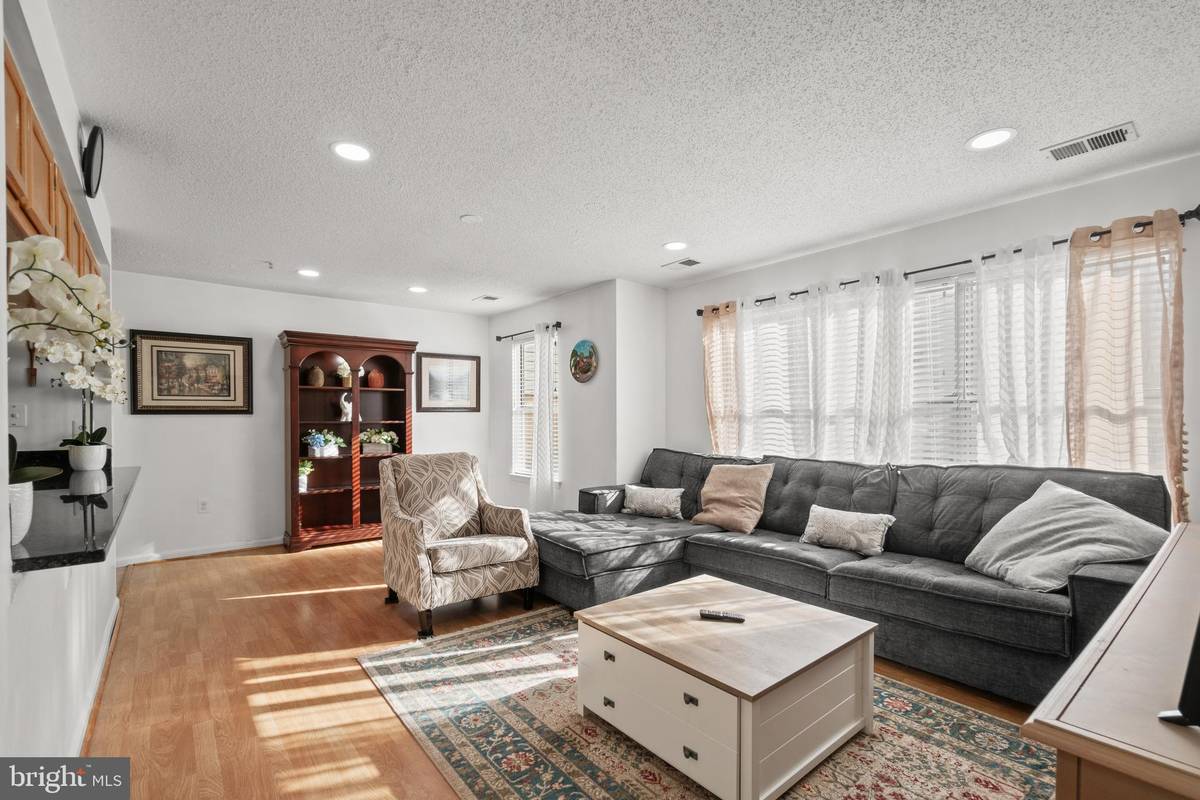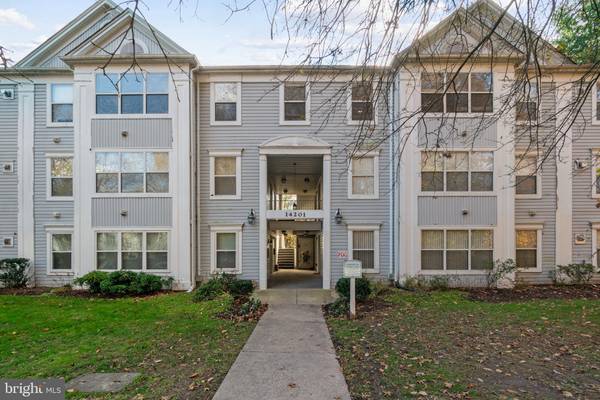
14201 WOOLEN OAK CT #4 Silver Spring, MD 20906
2 Beds
2 Baths
861 SqFt
OPEN HOUSE
Sun Nov 24, 1:00pm - 4:00pm
UPDATED:
11/22/2024 03:30 PM
Key Details
Property Type Condo
Sub Type Condo/Co-op
Listing Status Active
Purchase Type For Sale
Square Footage 861 sqft
Price per Sqft $290
Subdivision Wintergate At Longmead Crossing
MLS Listing ID MDMC2156030
Style Contemporary
Bedrooms 2
Full Baths 2
Condo Fees $415/mo
HOA Y/N N
Abv Grd Liv Area 861
Originating Board BRIGHT
Year Built 1993
Annual Tax Amount $2,436
Tax Year 2024
Property Description
Step inside to discover a beautifully updated space featuring granite countertops, stainless steel appliances, new LED ceiling lighting (2024) and hardwood floors in both bedrooms. The walk-in closet features a built-in custom closet system. Both bathrooms have been updated as well. This home has been freshly painted, creating a bright and inviting atmosphere. The condo also features new blinds (2022) with a lifetime warranty.
Enjoy peace of mind with a brand-new HVAC system and water heater installed in June 2024, offering efficiency and reliability for years to come. The spacious layout is ideal for comfortable living and is fully move-in ready.
Take advantage of the community amenities: The pools and clubhouse at Longmead Crossing are the heart of the community. In the summertime, Pool 2 is the place to be for a rockin good time, whereas those looking for a quieter place to relax gravitate to Pool 1. The clubhouse is available for rental for private parties and events to all members of Longmead Crossing. The amenities in Longmead Crossing offer something for everyone. Walking trails, tennis courts, multi-purpose courts, picnic areas, tot lots -- you name it, Longmead Crossing has it! The tennis courts are located next to the clubhouse at the corner of Longmead Crossing Drive and Normandy Crossing Drive. Two backboards are also available for practicing your tennis strokes. There are also a variety of multi-purpose courts, ranging from surfaced courts with hopscotch and four-square to asphalt courts for other activities. The community offers several tot lots with swings, climbing equipment and open space for kids of all ages. If you're just in the mood for an evening stroll, there are also have a number of walking trails that traverse the community.
Enjoy nearby shopping, dining, and entertainment options at Plaza del Mercado and Layhill Shopping Center all while enjoying the serene natural surroundings.
Golfers, the 27-hole Northwest Golf Course and driving range is only about a mile up Layhill Rd. This prime location provides convenient access to major commuter routes. Easy access to MD-200 (ICC) that can take you from Montgomery County to Prince Georges County, Baltimore or Washington DC. Additionally, enjoy the nearby amenities including a fantastic local park and ample walking trails for outdoor enthusiasts. The nearby Layhill Shopping Center offers grocery and convenience shopping, gym and plenty of great restaurants.
This condo is the perfect blend of style, convenience, and location—don’t miss the chance to make it yours!
Location
State MD
County Montgomery
Zoning R3
Rooms
Other Rooms Living Room, Primary Bedroom, Bedroom 2, Kitchen, Laundry, Bathroom 1, Bathroom 2
Main Level Bedrooms 2
Interior
Interior Features Combination Dining/Living, Primary Bath(s), Entry Level Bedroom, Upgraded Countertops, Window Treatments, Wood Floors, Floor Plan - Open
Hot Water Natural Gas
Heating Central
Cooling Central A/C
Flooring Hardwood, Laminate Plank
Equipment Built-In Microwave, Dishwasher, Disposal, Dryer - Electric, Dryer - Front Loading, ENERGY STAR Refrigerator, ENERGY STAR Clothes Washer, Oven/Range - Electric, Refrigerator, Stainless Steel Appliances, Water Heater
Fireplace N
Window Features Double Pane,Insulated,Screens
Appliance Built-In Microwave, Dishwasher, Disposal, Dryer - Electric, Dryer - Front Loading, ENERGY STAR Refrigerator, ENERGY STAR Clothes Washer, Oven/Range - Electric, Refrigerator, Stainless Steel Appliances, Water Heater
Heat Source Natural Gas
Laundry Dryer In Unit, Washer In Unit
Exterior
Garage Spaces 4.0
Fence Rear
Utilities Available Cable TV Available
Amenities Available Community Center, Basketball Courts, Pool - Outdoor, Tennis Courts, Security
Waterfront N
Water Access N
Street Surface Paved
Accessibility 32\"+ wide Doors, No Stairs, 36\"+ wide Halls, Level Entry - Main
Road Frontage HOA
Total Parking Spaces 4
Garage N
Building
Lot Description Backs - Open Common Area, Cul-de-sac, Landscaping, No Thru Street
Story 1
Unit Features Garden 1 - 4 Floors
Foundation Slab
Sewer Public Sewer
Water Public
Architectural Style Contemporary
Level or Stories 1
Additional Building Above Grade, Below Grade
Structure Type Dry Wall
New Construction N
Schools
Elementary Schools Bel Pre
Middle Schools Argyle Middle School
High Schools John F. Kennedy
School District Montgomery County Public Schools
Others
Pets Allowed Y
HOA Fee Include Common Area Maintenance,Ext Bldg Maint,Lawn Care Front,Lawn Care Rear,Lawn Care Side,Lawn Maintenance,Management,Insurance,Pool(s),Recreation Facility,Reserve Funds,Road Maintenance,Snow Removal,Trash
Senior Community No
Tax ID 161303041245
Ownership Condominium
Security Features Sprinkler System - Indoor,Carbon Monoxide Detector(s)
Acceptable Financing Cash, Private, Bank Portfolio
Horse Property N
Listing Terms Cash, Private, Bank Portfolio
Financing Cash,Private,Bank Portfolio
Special Listing Condition Standard
Pets Description No Pet Restrictions







