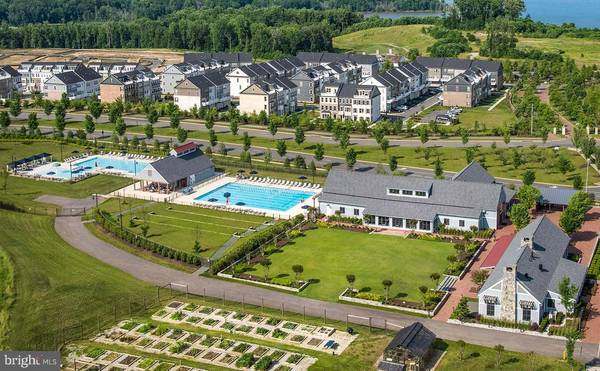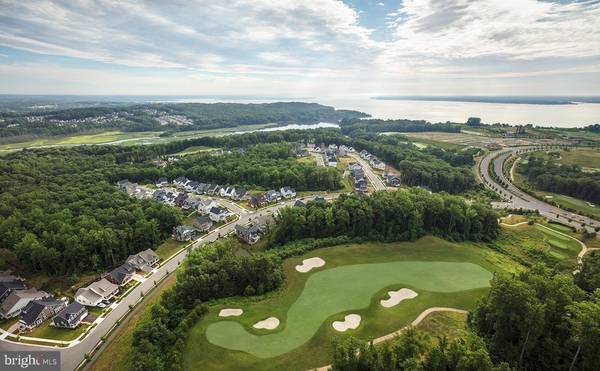
17902 SPOTTED OAK RD Dumfries, VA 22026
3 Beds
4 Baths
2,544 SqFt
OPEN HOUSE
Sun Nov 24, 1:00pm - 3:00pm
UPDATED:
11/20/2024 09:08 PM
Key Details
Property Type Townhouse
Sub Type Interior Row/Townhouse
Listing Status Coming Soon
Purchase Type For Sale
Square Footage 2,544 sqft
Price per Sqft $243
Subdivision Potomac Shores
MLS Listing ID VAPW2083086
Style Traditional
Bedrooms 3
Full Baths 3
Half Baths 1
HOA Fees $200/mo
HOA Y/N Y
Abv Grd Liv Area 2,016
Originating Board BRIGHT
Year Built 2018
Annual Tax Amount $5,703
Tax Year 2024
Lot Size 2,112 Sqft
Acres 0.05
Property Description
Professional Photos will be uploaded Saturday, November 23. Welcome to 17902 Spotted Oak Rd! This stunning 3-level townhome, built in 2018, offers 3 bedrooms, 3.5 bathrooms, and 3,120 square feet of living space. The home boasts a luxurious primary suite with a full en-suite bathroom featuring a glass shower and dual vanities, plus a custom walk-in closet added just three years ago. With 3.5 bathrooms in total, convenience is a priority. The open floor plan seamlessly connects the living, dining, and kitchen areas, creating an ideal space for entertaining and everyday living. The gourmet kitchen is a chef's dream, featuring modern appliances, ample counter space, and a large island perfect for gathering. A 2-car garage provides secure parking and extra storage. Enjoy the outdoors on your private, covered deck with a built-in fireplace – ideal for year-round enjoyment! The second full bathroom on the upper level offers a combination tub/shower and dual vanities. For added convenience, laundry hookups are also located on the upper level.
Located in the sought-after Potomac Shores community, residents have access to a wealth of amenities, including parks and trails, a canoe club, a community garden, a golf course, the Shores Club, a recreation center with a pool, and a sports complex. This home offers the perfect blend of modern living and community spirit. Don't miss out on this opportunity – schedule a viewing today!
Location
State VA
County Prince William
Zoning PMR
Rooms
Basement Fully Finished
Interior
Hot Water Natural Gas
Heating Heat Pump(s), Heat Pump - Gas BackUp, Central, Forced Air
Cooling Central A/C
Fireplaces Number 1
Equipment Built-In Microwave, Compactor, Dishwasher, Disposal, Refrigerator, Icemaker, Water Heater
Furnishings No
Fireplace Y
Appliance Built-In Microwave, Compactor, Dishwasher, Disposal, Refrigerator, Icemaker, Water Heater
Heat Source Natural Gas
Laundry Hookup
Exterior
Garage Built In, Garage - Rear Entry, Garage Door Opener, Inside Access
Garage Spaces 2.0
Amenities Available Basketball Courts, Common Grounds, Fitness Center, Golf Course Membership Available, Jog/Walk Path, Pier/Dock, Pool - Outdoor, Tennis Courts, Tot Lots/Playground
Waterfront N
Water Access N
Accessibility None
Attached Garage 2
Total Parking Spaces 2
Garage Y
Building
Story 3
Foundation Concrete Perimeter
Sewer Public Sewer
Water Public
Architectural Style Traditional
Level or Stories 3
Additional Building Above Grade, Below Grade
New Construction N
Schools
Middle Schools Potomac
High Schools Potomac
School District Prince William County Public Schools
Others
HOA Fee Include Common Area Maintenance,High Speed Internet,Recreation Facility,Reserve Funds,Road Maintenance,Snow Removal,Trash
Senior Community No
Tax ID 8389-20-5430
Ownership Fee Simple
SqFt Source Assessor
Horse Property N
Special Listing Condition Standard






