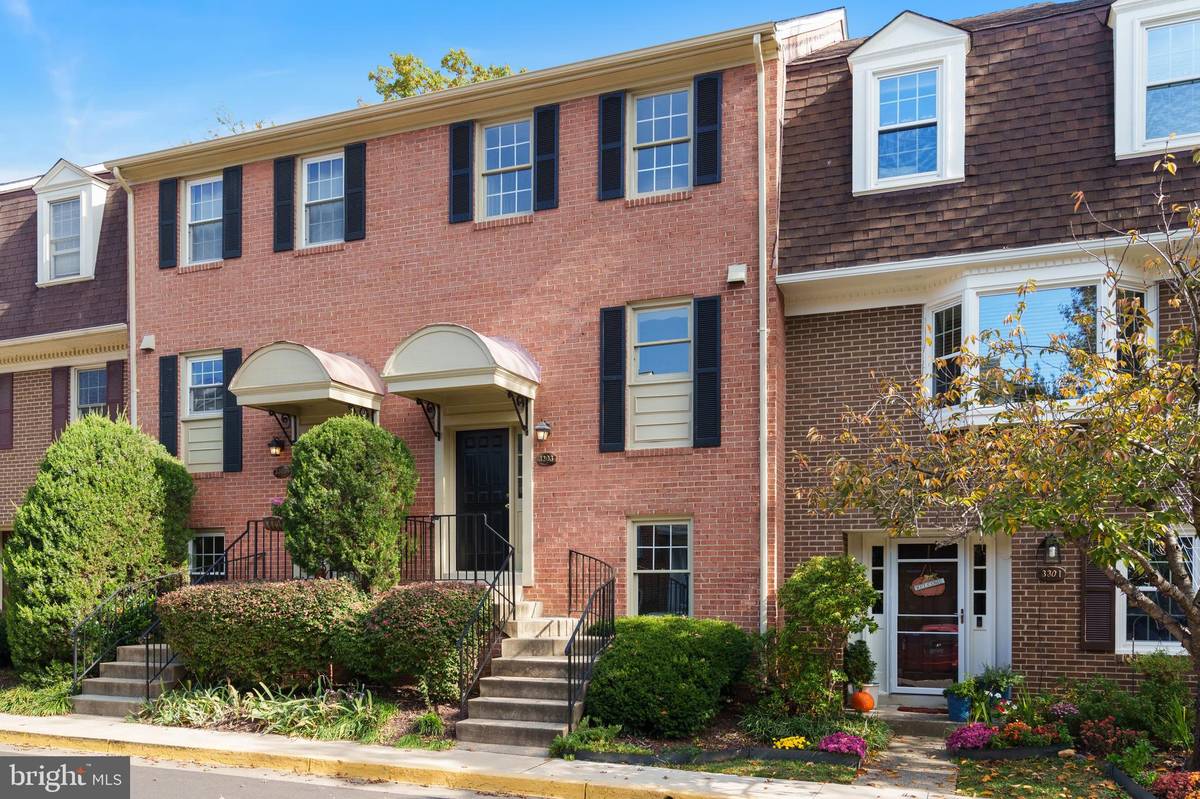
3303 5TH ST S Arlington, VA 22204
3 Beds
2 Baths
1,836 SqFt
UPDATED:
11/21/2024 06:55 PM
Key Details
Property Type Condo
Sub Type Condo/Co-op
Listing Status Pending
Purchase Type For Sale
Square Footage 1,836 sqft
Price per Sqft $413
Subdivision Dominion Square
MLS Listing ID VAAR2050132
Style Colonial
Bedrooms 3
Full Baths 2
Condo Fees $249/mo
HOA Y/N N
Abv Grd Liv Area 1,836
Originating Board BRIGHT
Year Built 1981
Annual Tax Amount $7,058
Tax Year 2024
Property Description
On the spacious upper level, you'll find two large bedrooms with wall-to-wall closets, brand new carpet, and a Jack-and-Jill bathroom with built-in shelving. Additional storage is available via pull-down access to a floored attic and multiple large hall closets. The versatile, fully finished lower level offers a recreation room or second living room, perfect for movie nights or game days, with walk-out access to a private, fully fenced back patio that opens into the communal green space. This level also includes a newly carpeted bedroom, a full bath, and a wood-burning fireplace.
Recent updates include fresh interior paint, a new HVAC system (interior & exterior) installed in 2024, and a new roof added in 2020, ensuring worry-free living. Residents of the townhouse community enjoy exclusive access to the Dominion Arms Pool each summer. In addition to one assigned parking space, a guest pass is also provided for added convenience.
The home’s prime location is near the recently built Fleet Elementary School, Thomas Jefferson Middle School, C Care Preschool, Thomas Jefferson Community Center, and recreational facilities. Conveniently situated near Ballston Quarter, Clarendon, Amazon HQ2, Virginia Tech Innovation Campus, the Pentagon, and major highways (I-395 and I-66), this townhouse offers easy access to everything Northern Virginia and DC have to offer!
Location
State VA
County Arlington
Zoning RA8-18
Rooms
Basement Fully Finished, Walkout Level
Interior
Interior Features Combination Dining/Living, Attic
Hot Water Electric
Heating Heat Pump(s)
Cooling Central A/C
Flooring Carpet, Wood, Ceramic Tile
Fireplaces Number 1
Fireplaces Type Wood
Equipment Built-In Microwave, Dishwasher, Disposal, Washer, Dryer, Stove, Refrigerator, Stainless Steel Appliances
Fireplace Y
Window Features Bay/Bow
Appliance Built-In Microwave, Dishwasher, Disposal, Washer, Dryer, Stove, Refrigerator, Stainless Steel Appliances
Heat Source Electric
Exterior
Exterior Feature Patio(s)
Garage Spaces 2.0
Parking On Site 1
Fence Rear, Fully
Amenities Available Common Grounds, Picnic Area, Pool - Outdoor
Waterfront N
Water Access N
Accessibility None
Porch Patio(s)
Total Parking Spaces 2
Garage N
Building
Story 3
Foundation Other
Sewer Public Sewer
Water Public
Architectural Style Colonial
Level or Stories 3
Additional Building Above Grade, Below Grade
New Construction N
Schools
Middle Schools Jefferson
High Schools Wakefield
School District Arlington County Public Schools
Others
Pets Allowed Y
HOA Fee Include Reserve Funds,Road Maintenance,Management,Sewer,Snow Removal,Trash,Water
Senior Community No
Tax ID 24-015-043
Ownership Condominium
Special Listing Condition Standard
Pets Description No Pet Restrictions







