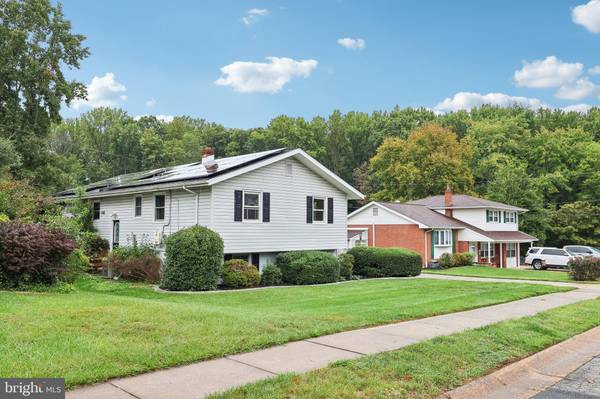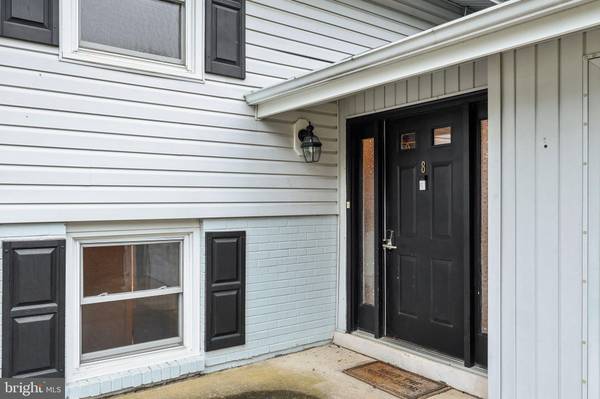
8 ALCOTT DR Wilmington, DE 19808
4 Beds
3 Baths
2,000 SqFt
UPDATED:
11/22/2024 09:54 PM
Key Details
Property Type Single Family Home
Sub Type Detached
Listing Status Active
Purchase Type For Sale
Square Footage 2,000 sqft
Price per Sqft $222
Subdivision Heritage Park
MLS Listing ID DENC2070390
Style Raised Ranch/Rambler
Bedrooms 4
Full Baths 3
HOA Y/N N
Abv Grd Liv Area 2,000
Originating Board BRIGHT
Year Built 1964
Annual Tax Amount $2,303
Tax Year 2018
Lot Size 6,970 Sqft
Acres 0.16
Property Description
Location
State DE
County New Castle
Area Elsmere/Newport/Pike Creek (30903)
Zoning NC6.5
Rooms
Other Rooms Living Room, Dining Room, Bedroom 2, Bedroom 3, Bedroom 4, Kitchen, Den, Other, Bathroom 2, Bathroom 3, Primary Bathroom, Screened Porch
Basement Full, Connecting Stairway, Daylight, Full, Drainage System, Walkout Level, Sump Pump, Heated, Partially Finished
Main Level Bedrooms 3
Interior
Interior Features Carpet, Ceiling Fan(s), Combination Dining/Living, Curved Staircase, Kitchen - Eat-In, Primary Bath(s), Bathroom - Stall Shower, Wood Floors
Hot Water Electric
Heating Forced Air
Cooling Central A/C
Flooring Carpet, Ceramic Tile
Equipment Built-In Microwave, Dishwasher, Disposal, Dryer - Electric, Exhaust Fan, Refrigerator, Stove, Washer, Water Heater
Fireplace N
Appliance Built-In Microwave, Dishwasher, Disposal, Dryer - Electric, Exhaust Fan, Refrigerator, Stove, Washer, Water Heater
Heat Source Oil
Laundry Lower Floor
Exterior
Exterior Feature Deck(s), Porch(es), Screened
Garage Built In, Garage Door Opener, Additional Storage Area
Garage Spaces 1.0
Utilities Available Cable TV
Waterfront N
Water Access N
Roof Type Asbestos Shingle
Accessibility None
Porch Deck(s), Porch(es), Screened
Attached Garage 1
Total Parking Spaces 1
Garage Y
Building
Lot Description Landscaping, Sloping
Story 1
Foundation Block, Slab
Sewer Public Sewer
Water Public
Architectural Style Raised Ranch/Rambler
Level or Stories 1
Additional Building Above Grade
Structure Type Dry Wall
New Construction N
Schools
Elementary Schools Heritage
Middle Schools Skyline
High Schools John Dickinson
School District Red Clay Consolidated
Others
Senior Community No
Tax ID 08-049.20-035
Ownership Fee Simple
SqFt Source Estimated
Acceptable Financing Cash, FHA, VA
Listing Terms Cash, FHA, VA
Financing Cash,FHA,VA
Special Listing Condition Standard







