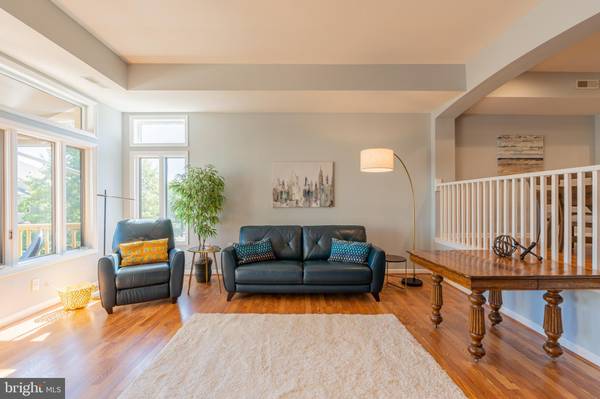
7038 CLINTON CT #11B Annapolis, MD 21403
3 Beds
3 Baths
2,101 SqFt
UPDATED:
11/15/2024 09:51 AM
Key Details
Property Type Condo
Sub Type Condo/Co-op
Listing Status Active
Purchase Type For Sale
Square Footage 2,101 sqft
Price per Sqft $417
Subdivision Chesapeake Harbour
MLS Listing ID MDAA2087680
Style Contemporary
Bedrooms 3
Full Baths 3
Condo Fees $1,488/qua
HOA Fees $1,052/qua
HOA Y/N Y
Abv Grd Liv Area 2,101
Originating Board BRIGHT
Year Built 1998
Annual Tax Amount $6,918
Tax Year 2024
Property Description
Freshly Painted throughout, New Carpet, New Granite Countertops, New Engineered Hardwood Floors, New Electrical 15 Amp reciprocal outlets with USB and C connector, Lutron Wall Swiches, New LED flush mounted Ceiling Lights, New Vanities with Granite Tops in All of the Baths, New doors, brushed Bronze Hinges and Glass Door Knobs throughout the whole house.
Location
State MD
County Anne Arundel
Zoning R15
Rooms
Other Rooms Living Room, Dining Room, Primary Bedroom, Bedroom 2, Bedroom 3, Kitchen, Laundry, Bathroom 1, Bathroom 3, Primary Bathroom
Main Level Bedrooms 1
Interior
Interior Features Bathroom - Walk-In Shower, Bathroom - Tub Shower, Breakfast Area, Built-Ins, Ceiling Fan(s), Combination Dining/Living, Dining Area, Floor Plan - Open, Formal/Separate Dining Room, Intercom, Kitchen - Eat-In, Primary Bath(s), Primary Bedroom - Bay Front, Recessed Lighting, Walk-in Closet(s), Window Treatments
Hot Water Natural Gas
Heating Heat Pump - Gas BackUp
Cooling Ceiling Fan(s), Central A/C, Heat Pump(s), Programmable Thermostat
Fireplaces Number 2
Fireplaces Type Gas/Propane, Mantel(s)
Inclusions 85inch QLED 4k Samsung TV Refrigerator 2 in Garage
Equipment Built-In Microwave, Dishwasher, Disposal, Dryer - Gas, Exhaust Fan, Oven/Range - Gas, Range Hood, Refrigerator, Stainless Steel Appliances, Washer, Water Heater
Furnishings No
Fireplace Y
Appliance Built-In Microwave, Dishwasher, Disposal, Dryer - Gas, Exhaust Fan, Oven/Range - Gas, Range Hood, Refrigerator, Stainless Steel Appliances, Washer, Water Heater
Heat Source Natural Gas
Laundry Main Floor, Washer In Unit, Dryer In Unit
Exterior
Exterior Feature Balcony
Garage Inside Access, Garage - Front Entry, Additional Storage Area
Garage Spaces 2.0
Utilities Available Electric Available, Natural Gas Available
Amenities Available Beach, Common Grounds, Exercise Room, Gated Community, Jog/Walk Path, Lake, Picnic Area, Pool - Outdoor, Swimming Pool, Tennis Courts
Waterfront N
Water Access Y
Water Access Desc Boat - Powered,Canoe/Kayak,Fishing Allowed,Private Access,Sail,Swimming Allowed
View Harbor, Marina
Accessibility Other
Porch Balcony
Attached Garage 2
Total Parking Spaces 2
Garage Y
Building
Story 3
Foundation Block
Sewer Public Sewer
Water Public
Architectural Style Contemporary
Level or Stories 3
Additional Building Above Grade, Below Grade
Structure Type 9'+ Ceilings,Cathedral Ceilings,Vaulted Ceilings
New Construction N
Schools
School District Anne Arundel County Public Schools
Others
Pets Allowed Y
HOA Fee Include All Ground Fee,Common Area Maintenance,Ext Bldg Maint,Lawn Maintenance,Management,Pier/Dock Maintenance,Pool(s),Reserve Funds,Road Maintenance,Security Gate,Snow Removal,Trash
Senior Community No
Tax ID 020290190099120
Ownership Condominium
Security Features 24 hour security,Resident Manager,Security Gate
Horse Property N
Special Listing Condition Standard
Pets Description Cats OK, Dogs OK, Size/Weight Restriction







