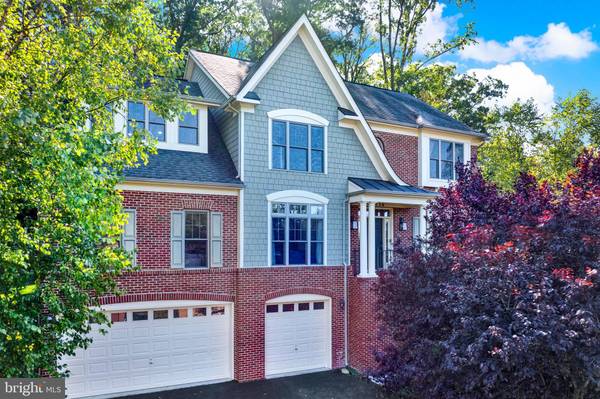
6720 BOX TURTLE CT New Market, MD 21774
5 Beds
6 Baths
5,493 SqFt
UPDATED:
11/04/2024 09:16 PM
Key Details
Property Type Single Family Home
Sub Type Detached
Listing Status Under Contract
Purchase Type For Sale
Square Footage 5,493 sqft
Price per Sqft $177
Subdivision Aspen
MLS Listing ID MDFR2055370
Style Colonial
Bedrooms 5
Full Baths 5
Half Baths 1
HOA Fees $2,348/ann
HOA Y/N Y
Abv Grd Liv Area 3,581
Originating Board BRIGHT
Year Built 2008
Annual Tax Amount $9,920
Tax Year 2024
Lot Size 10,547 Sqft
Acres 0.24
Property Description
Welcome to 6720 Box Turtle Court, an exquisite luxury home situated on a peaceful cul-de-sac in the amenity rich Aspen Village of Lake Linganore. This contemporary, open, and airy four level residence masterfully combines elegance and practicality, ideal for both family life and entertaining. Featuring five generous bedrooms, six bathrooms, a three-car garage, and 5500 square feet of living space, this home offers ample room for everyone.
At the heart of the home lies a beautifully renovated kitchen, showcasing sleek finishes, a walk-in pantry, and high-end appliances. This space seamlessly flows to a bright sitting room and family room, connected by a dual-sided fireplace. The kitchen also includes an inviting breakfast nook and a kitchen island, with easy access to the hardscaped patio and backyard that backs onto serene forests, creating an ideal private setting for hosting guests.
The main floor exudes elegance with refinished hardwood floors, crown molding, and wainscoting. It also features a formal living room, a dining room, and an office with built-in floor-to-ceiling bookshelves. On the upper level, you'll find the primary suite, which serves as a spa-like retreat, complete with a newly renovated bathroom featuring a separate tub and an open shower equipped with triple showerheads. This floor also accommodates three additional bedrooms and two more full bathrooms, including a Jack and Jill bath shared between bedrooms three and four. For added convenience, the former sixth bedroom has been transformed into a spacious laundry room.
The finished lower level includes an exercise room, a recreation room with a wet bar, additional storage, and a full bathroom. Recent upgrades include a Ring alarm system with two floodlights/cameras and a smart doorbell (2020), smart home features such as Ecobee thermostats in all three zones, a new HVAC system (upper level) (2021), new wood flooring on the upper level (2021), a renovated primary bath (2021), and much more. This home offers everything you need for modern living in a tranquil, family-friendly neighborhood. Don’t miss the opportunity to own this remarkable property!
Location
State MD
County Frederick
Zoning RESIDENTIAL
Rooms
Other Rooms Living Room, Dining Room, Primary Bedroom, Sitting Room, Bedroom 2, Bedroom 3, Bedroom 5, Kitchen, Game Room, Family Room, Foyer, Breakfast Room, Bedroom 1, Study, Exercise Room, Laundry, Storage Room, Utility Room, Bonus Room, Primary Bathroom, Full Bath, Half Bath
Basement Other, Rear Entrance, Partially Finished, Outside Entrance
Interior
Interior Features Kitchen - Gourmet, Family Room Off Kitchen, Dining Area, Breakfast Area, Primary Bath(s), Built-Ins, Chair Railings, Upgraded Countertops, Crown Moldings, Wainscotting, Wet/Dry Bar, Wood Floors, Recessed Lighting, Floor Plan - Open, Formal/Separate Dining Room, Kitchen - Island, Kitchen - Eat-In, Pantry, Sprinkler System
Hot Water 60+ Gallon Tank
Heating Forced Air, Heat Pump(s)
Cooling Central A/C
Fireplaces Number 1
Fireplaces Type Mantel(s)
Equipment Central Vacuum, Cooktop, Dishwasher, Disposal, Exhaust Fan, Icemaker, Microwave, Oven - Double, Oven - Wall, Oven/Range - Gas, Refrigerator, Freezer, Stove, Water Heater, Washer, Dryer, Built-In Microwave, Stainless Steel Appliances
Fireplace Y
Window Features Insulated,Screens
Appliance Central Vacuum, Cooktop, Dishwasher, Disposal, Exhaust Fan, Icemaker, Microwave, Oven - Double, Oven - Wall, Oven/Range - Gas, Refrigerator, Freezer, Stove, Water Heater, Washer, Dryer, Built-In Microwave, Stainless Steel Appliances
Heat Source Natural Gas
Laundry Upper Floor
Exterior
Exterior Feature Patio(s)
Garage Garage Door Opener, Garage - Front Entry
Garage Spaces 7.0
Amenities Available Beach, Bike Trail, Jog/Walk Path, Lake, Pool - Outdoor, Tennis Courts, Tot Lots/Playground, Basketball Courts, Water/Lake Privileges, Boat Ramp, Common Grounds, Picnic Area, Recreational Center, Security, Soccer Field, Swimming Pool, Tennis - Indoor, Volleyball Courts
Waterfront N
Water Access Y
Water Access Desc Boat - Electric Motor Only,Canoe/Kayak,Fishing Allowed,Swimming Allowed
Roof Type Asphalt
Street Surface Black Top,Paved
Accessibility None
Porch Patio(s)
Attached Garage 3
Total Parking Spaces 7
Garage Y
Building
Lot Description Backs to Trees, Cul-de-sac, Landscaping
Story 4
Foundation Concrete Perimeter
Sewer Public Sewer
Water Public
Architectural Style Colonial
Level or Stories 4
Additional Building Above Grade, Below Grade
Structure Type 9'+ Ceilings,2 Story Ceilings,Dry Wall
New Construction N
Schools
High Schools Oakdale
School District Frederick County Public Schools
Others
HOA Fee Include Common Area Maintenance,Snow Removal,Trash,Pool(s),Other,Reserve Funds
Senior Community No
Tax ID 1127525474
Ownership Fee Simple
SqFt Source Assessor
Security Features Electric Alarm,Fire Detection System,Monitored,Motion Detectors,Carbon Monoxide Detector(s),Smoke Detector,Security System
Acceptable Financing Cash, Conventional, FHA, VA, Other
Listing Terms Cash, Conventional, FHA, VA, Other
Financing Cash,Conventional,FHA,VA,Other
Special Listing Condition Standard







