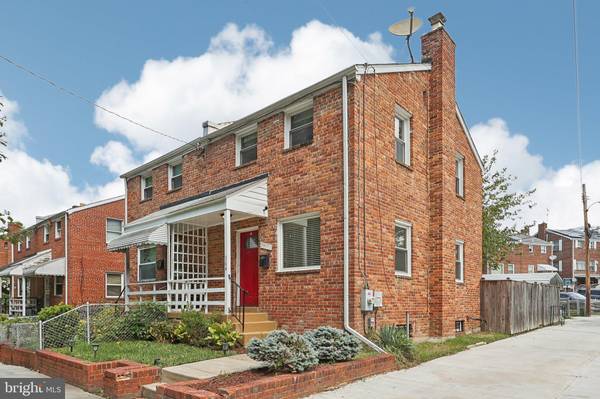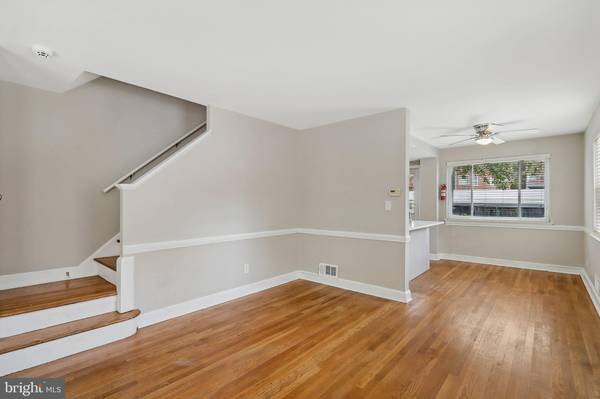
364 BURBANK ST SE Washington, DC 20019
2 Beds
2 Baths
1,478 SqFt
UPDATED:
11/12/2024 03:17 PM
Key Details
Property Type Single Family Home, Townhouse
Sub Type Twin/Semi-Detached
Listing Status Pending
Purchase Type For Sale
Square Footage 1,478 sqft
Price per Sqft $236
Subdivision Fort Dupont Park
MLS Listing ID DCDC2163516
Style Federal
Bedrooms 2
Full Baths 1
Half Baths 1
HOA Y/N N
Abv Grd Liv Area 884
Originating Board BRIGHT
Year Built 1950
Annual Tax Amount $1,731
Tax Year 2023
Lot Size 1,453 Sqft
Acres 0.03
Property Description
Location
State DC
County Washington
Zoning R2
Rooms
Other Rooms Living Room, Dining Room, Primary Bedroom, Bedroom 2, Kitchen, Family Room, Laundry, Full Bath, Half Bath
Basement Fully Finished
Interior
Interior Features Wood Floors, Ceiling Fan(s), Chair Railings, Bathroom - Tub Shower, Combination Dining/Living, Floor Plan - Traditional, Recessed Lighting, Upgraded Countertops
Hot Water Natural Gas
Heating Central
Cooling Central A/C, Ceiling Fan(s)
Flooring Hardwood
Equipment Built-In Microwave, Dishwasher, Dryer, Washer, Refrigerator, Icemaker, Oven/Range - Gas
Fireplace N
Appliance Built-In Microwave, Dishwasher, Dryer, Washer, Refrigerator, Icemaker, Oven/Range - Gas
Heat Source Natural Gas
Laundry Has Laundry
Exterior
Exterior Feature Porch(es)
Fence Rear
Waterfront N
Water Access N
Accessibility None
Porch Porch(es)
Garage N
Building
Story 3
Foundation Brick/Mortar, Block
Sewer Public Sewer
Water Public
Architectural Style Federal
Level or Stories 3
Additional Building Above Grade, Below Grade
New Construction N
Schools
School District District Of Columbia Public Schools
Others
Pets Allowed N
Senior Community No
Tax ID 5399//0081
Ownership Fee Simple
SqFt Source Assessor
Acceptable Financing Cash, Conventional, FHA, VA
Listing Terms Cash, Conventional, FHA, VA
Financing Cash,Conventional,FHA,VA
Special Listing Condition Standard







