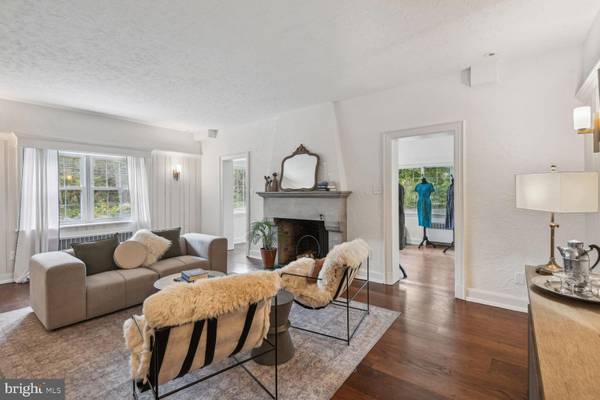
6911 WELLS PKWY University Park, MD 20782
7 Beds
5 Baths
4,429 SqFt
UPDATED:
11/19/2024 05:57 PM
Key Details
Property Type Single Family Home
Sub Type Detached
Listing Status Active
Purchase Type For Sale
Square Footage 4,429 sqft
Price per Sqft $293
Subdivision University Park
MLS Listing ID MDPG2120550
Style Tudor
Bedrooms 7
Full Baths 4
Half Baths 1
HOA Y/N N
Abv Grd Liv Area 3,188
Originating Board BRIGHT
Year Built 1948
Annual Tax Amount $12,640
Tax Year 2022
Lot Size 0.428 Acres
Acres 0.43
Property Description
After purchasing the property, Jerry Maiatico became a prolific builder in the Washington, D.C., metropolitan area. He built, or contributed to the construction of, commercial and residential buildings from the 1920s to the 1960s. His construction projects were frequently the subject of both newspaper coverage and lawsuits as he navigated the complex regulatory environment and resource restrictions of the Great Depression, World War II and early Cold War eras. Imagine how the prominent previous owners must have entertained with the original built-in bar (and service bar behind it) with fireplace in the basement! The large primary bedroom suite enjoys a balcony and ensuite bath, and the sunroom provides extra room for play or relaxation. In the sunroom, enjoy a small exhibit of fine clothing worn by the Maiatico women during the "Mad Men" era that were found in the home and preserved for display. A two car garage, flagstone walkway, and original front door offer a lovely way to enter this beautiful home. Don't let this once-in-a-generation opportunity pass you by - visit this home today!
Location
State MD
County Prince Georges
Zoning RSF65
Rooms
Basement Interior Access, Drainage System, Full, Heated, Improved, Shelving, Space For Rooms, Walkout Stairs, Workshop, Windows
Interior
Interior Features Breakfast Area, Combination Kitchen/Dining, Dining Area, Kitchen - Eat-In, Bar, Ceiling Fan(s), Crown Moldings, Floor Plan - Traditional, Kitchen - Island, Walk-in Closet(s)
Hot Water Natural Gas
Heating Radiator, Programmable Thermostat, Forced Air
Cooling Central A/C
Flooring Carpet, Wood
Fireplaces Number 2
Equipment Dishwasher, Disposal, Dryer, Exhaust Fan, Microwave, Refrigerator, Oven - Wall, Washer
Fireplace Y
Appliance Dishwasher, Disposal, Dryer, Exhaust Fan, Microwave, Refrigerator, Oven - Wall, Washer
Heat Source Natural Gas
Exterior
Exterior Feature Porch(es), Patio(s), Breezeway
Garage Garage - Side Entry, Additional Storage Area, Other
Garage Spaces 6.0
Waterfront N
Water Access N
View Trees/Woods
Roof Type Slate
Accessibility Level Entry - Main
Porch Porch(es), Patio(s), Breezeway
Total Parking Spaces 6
Garage Y
Building
Lot Description Corner, Landscaping, Rear Yard, SideYard(s)
Story 4
Foundation Permanent
Sewer Public Sewer
Water Public
Architectural Style Tudor
Level or Stories 4
Additional Building Above Grade, Below Grade
Structure Type Brick,High
New Construction N
Schools
School District Prince George'S County Public Schools
Others
Senior Community No
Tax ID 17212360923
Ownership Fee Simple
SqFt Source Estimated
Special Listing Condition Standard







