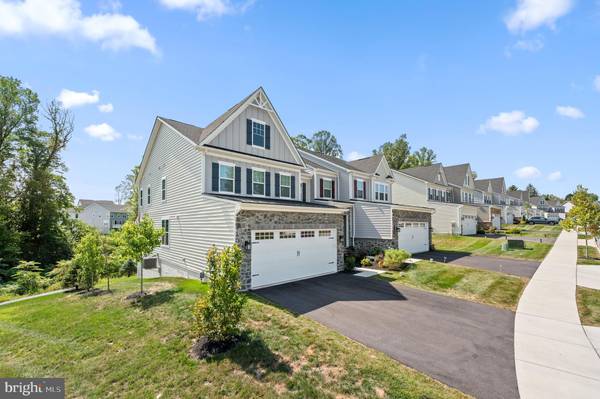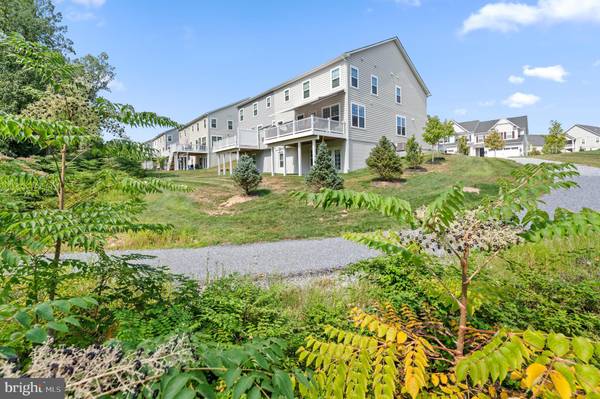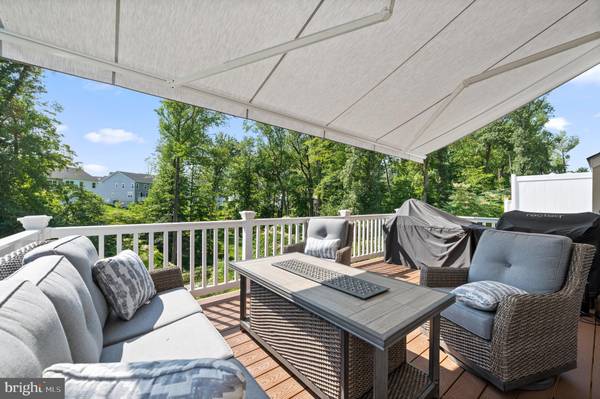
1609 PHILLIPS DR West Chester, PA 19380
4 Beds
4 Baths
3,574 SqFt
UPDATED:
11/18/2024 05:23 PM
Key Details
Property Type Single Family Home, Townhouse
Sub Type Twin/Semi-Detached
Listing Status Under Contract
Purchase Type For Sale
Square Footage 3,574 sqft
Price per Sqft $232
Subdivision Greystone
MLS Listing ID PACT2073288
Style Carriage House
Bedrooms 4
Full Baths 3
Half Baths 1
HOA Fees $194/mo
HOA Y/N Y
Abv Grd Liv Area 2,674
Originating Board BRIGHT
Year Built 2022
Annual Tax Amount $8,346
Tax Year 2023
Lot Size 2,200 Sqft
Acres 0.05
Property Description
Step inside to discover a thoughtfully designed interior, professionally painted in February 2024 that exudes a fresh and inviting ambiance throughout. The heart of the home is the family room, where a gas fireplace creates a warm and welcoming focal point, perfect for cozy evenings and entertaining guests.
The well-equipped kitchen is a chef's delight, boasting modern appliances, ample storage, and a seamless flow into the dining area, making it an ideal space for both everyday meals and special occasions. The home office off the kitchen provides a quiet space for work or study, ensuring productivity and convenience.
The upper level offers three generously sized bedrooms and a versatile loft area, perfect for a playroom, media room, or additional workspace. Each bedroom offers great storage and comfort, making it easy to unwind and relax.
One of the standout features of this home is the walk-out fully finished basement, complete with an in-law suite. This additional living space is perfect for guests or extended family.
Step outside to the back deck, where a SunSetter retractable awning with a lighting system awaits, providing a delightful outdoor oasis for al fresco dining, relaxation, and taking in the picturesque views of the surrounding nature.
For the environmentally conscious homeowner, the garage is hard-wired for EV charging, offering the convenience of powering up electric vehicles right at home.
Conveniently located near schools, shopping, dining, and entertainment, this home offers the perfect balance of privacy and accessibility. Don’t miss the chance to make this exceptional property your forever home and experience the best of West Chester living.
Location
State PA
County Chester
Area West Goshen Twp (10352)
Zoning RESDIENTIAL
Rooms
Other Rooms Dining Room, Primary Bedroom, Bedroom 2, Bedroom 3, Kitchen, Study, Great Room, Loft, Recreation Room
Basement Full, Fully Finished
Interior
Hot Water Propane, 60+ Gallon Tank
Heating Forced Air
Cooling Central A/C
Flooring Carpet, Ceramic Tile, Hardwood
Fireplaces Number 1
Inclusions ask agent
Equipment Built-In Microwave, Cooktop, Dishwasher, Disposal, Energy Efficient Appliances, Exhaust Fan, Microwave, Oven - Wall, Oven/Range - Gas, Range Hood, Stainless Steel Appliances
Fireplace Y
Window Features Double Pane,Energy Efficient,Low-E,Screens
Appliance Built-In Microwave, Cooktop, Dishwasher, Disposal, Energy Efficient Appliances, Exhaust Fan, Microwave, Oven - Wall, Oven/Range - Gas, Range Hood, Stainless Steel Appliances
Heat Source Natural Gas
Laundry Upper Floor
Exterior
Garage Garage - Front Entry
Garage Spaces 2.0
Amenities Available Jog/Walk Path
Waterfront N
Water Access N
Accessibility None
Attached Garage 2
Total Parking Spaces 2
Garage Y
Building
Story 2
Foundation Concrete Perimeter
Sewer Public Sewer
Water Public
Architectural Style Carriage House
Level or Stories 2
Additional Building Above Grade, Below Grade
Structure Type Dry Wall
New Construction N
Schools
School District West Chester Area
Others
Pets Allowed Y
HOA Fee Include Common Area Maintenance,Lawn Care Front,Lawn Care Rear,Lawn Care Side
Senior Community No
Tax ID 52-03J-0470
Ownership Fee Simple
SqFt Source Assessor
Acceptable Financing Cash, Conventional, FHA, VA
Horse Property N
Listing Terms Cash, Conventional, FHA, VA
Financing Cash,Conventional,FHA,VA
Special Listing Condition Standard
Pets Description No Pet Restrictions







