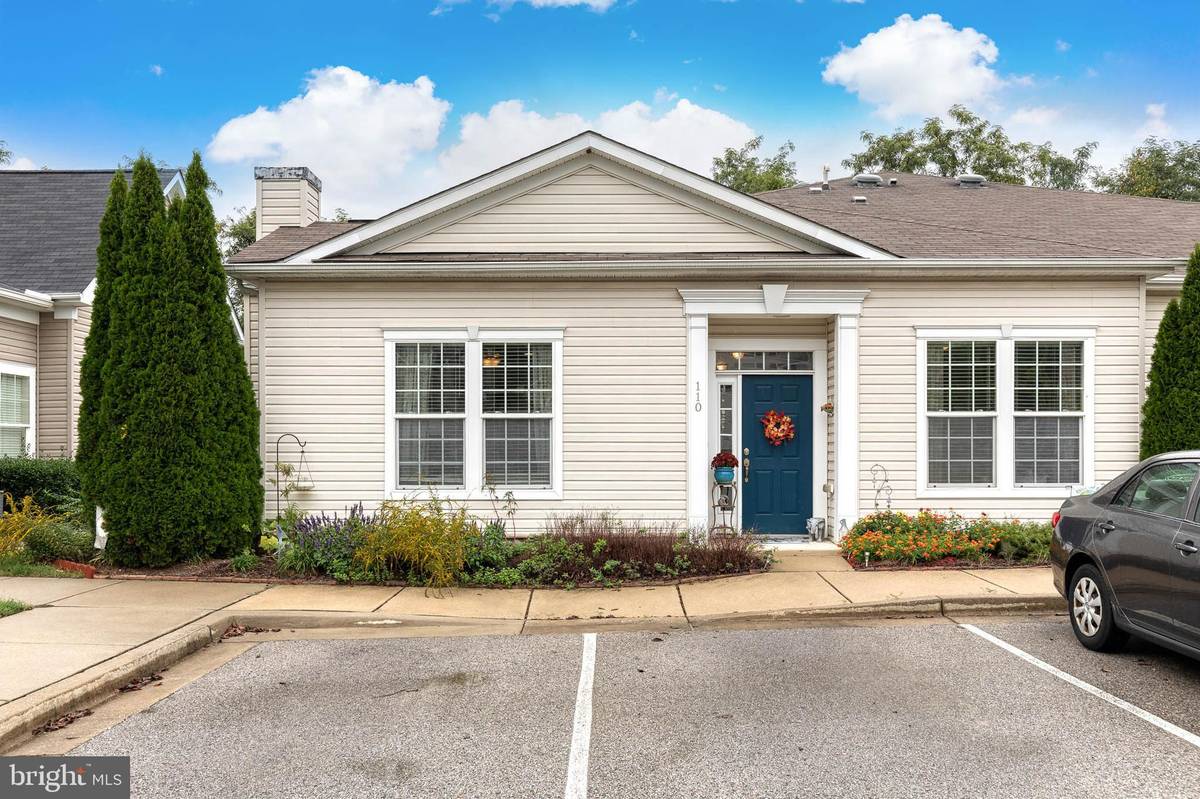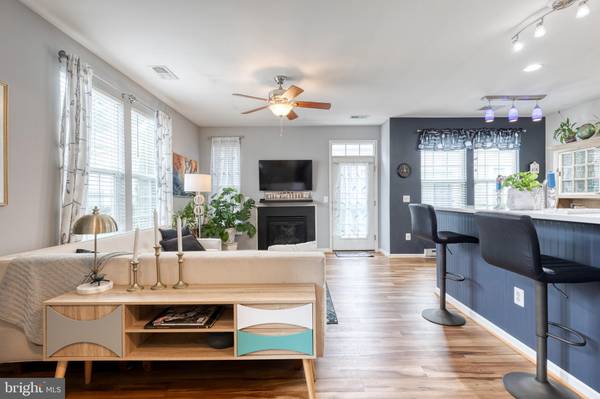
110 JACOBIA DR #A-8 Pasadena, MD 21122
2 Beds
2 Baths
1,152 SqFt
UPDATED:
10/19/2024 02:37 PM
Key Details
Property Type Condo
Sub Type Condo/Co-op
Listing Status Pending
Purchase Type For Sale
Square Footage 1,152 sqft
Price per Sqft $256
Subdivision Pearman'S Overlook
MLS Listing ID MDAA2093966
Style Ranch/Rambler
Bedrooms 2
Full Baths 2
Condo Fees $426/mo
HOA Y/N N
Abv Grd Liv Area 1,152
Originating Board BRIGHT
Year Built 2010
Annual Tax Amount $2,967
Tax Year 2024
Lot Size 1,126 Sqft
Acres 0.03
Property Description
Exceptional Properties. Exceptional Clients. Welcome to 110 Jacobia Dr Unit #A-8, Pasadena, MD! This beautifully updated 2-bedroom, 2-bathroom condominium offers spacious, stylish living in a prime location. Recent upgrades include a new dishwasher and stove, updated luxury vinyl flooring, modern calacatta quartz countertops, and an upgraded stackable washer and dryer. For garden enthusiasts, the home features well-cared-for native Maryland plants, adding a touch of local charm to the outdoor space. With soaring 9+ foot ceilings, abundant storage, and a large master suite complete with an en suite bath, this home provides both comfort and convenience.
Energy-efficient Upgrades: An advanced tankless water heater system provides instant hot water, and ceiling fans are installed in all bedrooms and the living area for optimal comfort.
Relaxation Redefined: Unwind in the luxurious soaker tub in the guest bathroom, perfect for a spa-like experience at home.
Convenient Single-level Living: Wide hallways, spacious doorways, and a well-designed layout make this unit both accessible and comfortable.
Exclusive Community Amenities: Enjoy the beautifully maintained grounds, a serene walking trail, a modern clubhouse, and a sparkling outdoor pool—perfect for leisurely days and active lifestyles.
Parking Made Easy: The unit comes with two assigned parking spots for your convenience.
Location
State MD
County Anne Arundel
Zoning R5
Rooms
Other Rooms Living Room, Primary Bedroom, Bedroom 2, Kitchen, Foyer, Laundry, Primary Bathroom, Full Bath
Main Level Bedrooms 2
Interior
Hot Water Electric
Heating Heat Pump(s)
Cooling Central A/C, Ceiling Fan(s)
Fireplaces Number 1
Fireplaces Type Gas/Propane
Equipment Dryer, Washer, Dishwasher, Refrigerator, Stove
Fireplace Y
Appliance Dryer, Washer, Dishwasher, Refrigerator, Stove
Heat Source Electric
Exterior
Parking On Site 2
Amenities Available Club House, Pool - Outdoor
Waterfront N
Water Access N
Accessibility 32\"+ wide Doors, 36\"+ wide Halls
Garage N
Building
Story 1
Foundation Permanent
Sewer Public Sewer
Water Public
Architectural Style Ranch/Rambler
Level or Stories 1
Additional Building Above Grade, Below Grade
New Construction N
Schools
School District Anne Arundel County Public Schools
Others
Pets Allowed Y
HOA Fee Include Common Area Maintenance,Lawn Maintenance,Snow Removal
Senior Community No
Tax ID 020363790227814
Ownership Fee Simple
SqFt Source Estimated
Acceptable Financing Conventional, VA, Cash
Horse Property N
Listing Terms Conventional, VA, Cash
Financing Conventional,VA,Cash
Special Listing Condition Standard
Pets Description No Pet Restrictions







