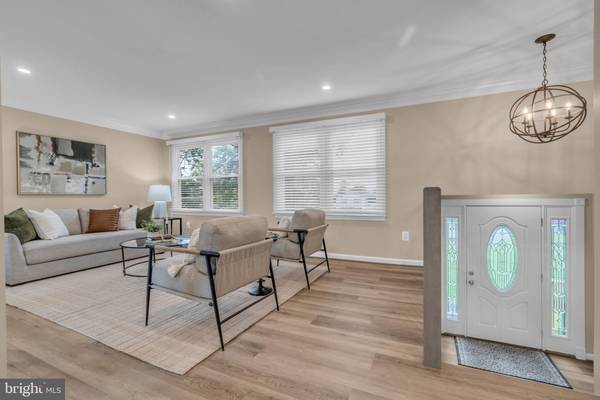
45566 LAKESIDE DR Sterling, VA 20165
4 Beds
3 Baths
2,202 SqFt
UPDATED:
11/04/2024 07:17 PM
Key Details
Property Type Single Family Home
Sub Type Detached
Listing Status Pending
Purchase Type For Sale
Square Footage 2,202 sqft
Price per Sqft $385
Subdivision Broad Run Farms
MLS Listing ID VALO2079602
Style Split Foyer
Bedrooms 4
Full Baths 3
HOA Y/N N
Abv Grd Liv Area 2,202
Originating Board BRIGHT
Year Built 1977
Annual Tax Amount $5,184
Tax Year 2024
Lot Size 0.550 Acres
Acres 0.55
Property Description
Location
State VA
County Loudoun
Zoning R
Rooms
Main Level Bedrooms 3
Interior
Interior Features Dining Area, Primary Bath(s), Wood Floors, Floor Plan - Traditional, Ceiling Fan(s), Floor Plan - Open, Kitchen - Island, Recessed Lighting, Window Treatments
Hot Water Electric
Heating Forced Air
Cooling Central A/C
Equipment Built-In Microwave, Dishwasher, Disposal, Dryer, Refrigerator, Stainless Steel Appliances, Stove, Washer, Water Heater
Fireplace N
Window Features Double Pane,Screens
Appliance Built-In Microwave, Dishwasher, Disposal, Dryer, Refrigerator, Stainless Steel Appliances, Stove, Washer, Water Heater
Heat Source Electric
Exterior
Exterior Feature Deck(s), Patio(s)
Garage Spaces 4.0
Fence Fully, Privacy, Rear, Wood
Utilities Available Cable TV Available, Electric Available, Sewer Available, Water Available
Waterfront N
Water Access N
View Street
Street Surface Black Top,Paved
Accessibility None
Porch Deck(s), Patio(s)
Total Parking Spaces 4
Garage N
Building
Lot Description Backs to Trees, Rear Yard
Story 2
Foundation Block
Sewer Public Sewer
Water Well
Architectural Style Split Foyer
Level or Stories 2
Additional Building Above Grade
New Construction N
Schools
High Schools Potomac Falls
School District Loudoun County Public Schools
Others
Senior Community No
Tax ID 028360142000
Ownership Fee Simple
SqFt Source Estimated
Acceptable Financing Cash, Conventional, FHA, VA
Listing Terms Cash, Conventional, FHA, VA
Financing Cash,Conventional,FHA,VA
Special Listing Condition Standard







