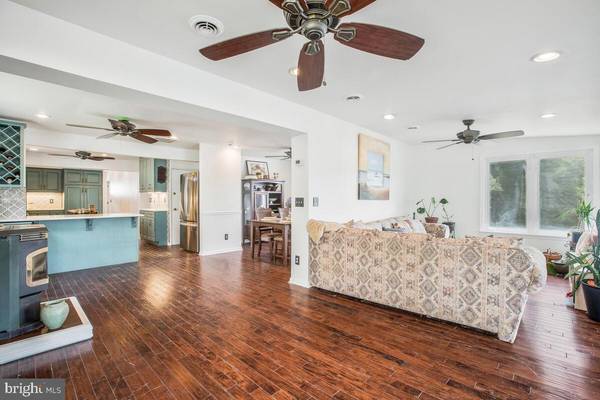
333 STURTONS LN Pasadena, MD 21122
5 Beds
3 Baths
3,153 SqFt
UPDATED:
12/04/2024 02:31 PM
Key Details
Property Type Single Family Home
Sub Type Detached
Listing Status Active
Purchase Type For Sale
Square Footage 3,153 sqft
Price per Sqft $364
Subdivision Lake Shore
MLS Listing ID MDAA2083252
Style Colonial
Bedrooms 5
Full Baths 3
HOA Y/N N
Abv Grd Liv Area 2,250
Originating Board BRIGHT
Year Built 1950
Annual Tax Amount $5,488
Tax Year 2024
Lot Size 9,147 Sqft
Acres 0.21
Property Description
Location
State MD
County Anne Arundel
Zoning R1
Rooms
Basement Connecting Stairway, Full, Heated, Improved, Interior Access, Outside Entrance, Side Entrance, Walkout Level, Windows, Workshop
Main Level Bedrooms 1
Interior
Interior Features 2nd Kitchen, Ceiling Fan(s), Dining Area, Entry Level Bedroom, Floor Plan - Open, Kitchen - Gourmet, Pantry, Stove - Pellet
Hot Water Electric
Heating Heat Pump(s)
Cooling Ceiling Fan(s), Central A/C, Heat Pump(s)
Flooring Hardwood
Fireplaces Number 1
Fireplaces Type Other
Equipment Built-In Microwave, Dishwasher, Dryer, Exhaust Fan, Extra Refrigerator/Freezer, Microwave, Refrigerator, Stove, Washer, Water Heater - Tankless
Furnishings No
Fireplace Y
Appliance Built-In Microwave, Dishwasher, Dryer, Exhaust Fan, Extra Refrigerator/Freezer, Microwave, Refrigerator, Stove, Washer, Water Heater - Tankless
Heat Source Electric
Exterior
Waterfront Description Boat/Launch Ramp - Private,Private Dock Site,Shared
Water Access Y
Water Access Desc Boat - Powered,Canoe/Kayak,Fishing Allowed,Private Access,Sail,Swimming Allowed,Waterski/Wakeboard
View Canal, River, Water
Accessibility None
Garage N
Building
Story 3
Foundation Brick/Mortar
Sewer On Site Septic, Private Septic Tank, Septic Exists
Water Private
Architectural Style Colonial
Level or Stories 3
Additional Building Above Grade, Below Grade
New Construction N
Schools
Elementary Schools Lake Shore Elementary At Chesapeake Bay
Middle Schools Chesapeake Bay
High Schools Chesapeake
School District Anne Arundel County Public Schools
Others
Senior Community No
Tax ID 020300003571508
Ownership Fee Simple
SqFt Source Assessor
Acceptable Financing Cash, Conventional, FHA, VA, Other
Horse Property N
Listing Terms Cash, Conventional, FHA, VA, Other
Financing Cash,Conventional,FHA,VA,Other
Special Listing Condition Standard







